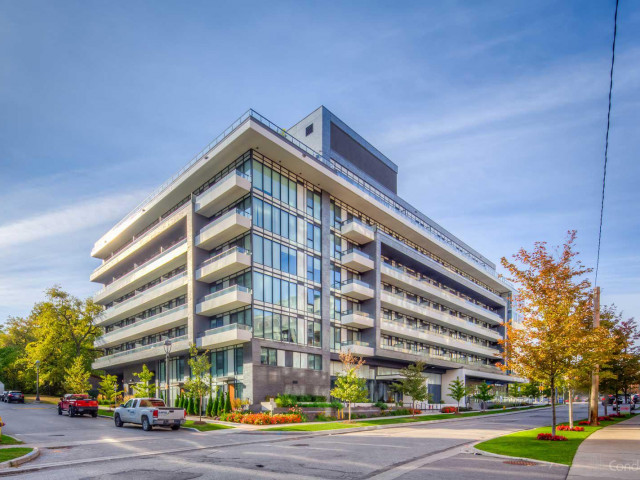EXTRAS: One (!!) Minute Walk To Bayview Village Shopping Centre, Four Minute Walk To Bayview Station, 8 Min Walk To Ymca & Three Minute Drive To Highway 401; This Address Can't Be Beat!
| Name | Size | Features |
|---|---|---|
Living | 1.1 x 1.5 m | Open Concept, Combined W/Dining, W/O To Balcony |
Dining | 1.1 x 1.5 m | Open Concept, Combined W/Living, Breakfast Bar |
Kitchen | 0.7 x 0.8 m | Open Concept, Stainless Steel Appl, Backsplash |
Prim Bdrm | 0.8 x 1.1 m | Ensuite Bath, Window Flr To Ceil, Closet |
Den | 0.8 x 0.8 m | L-Shaped Room |
Included in Maintenance Fees








