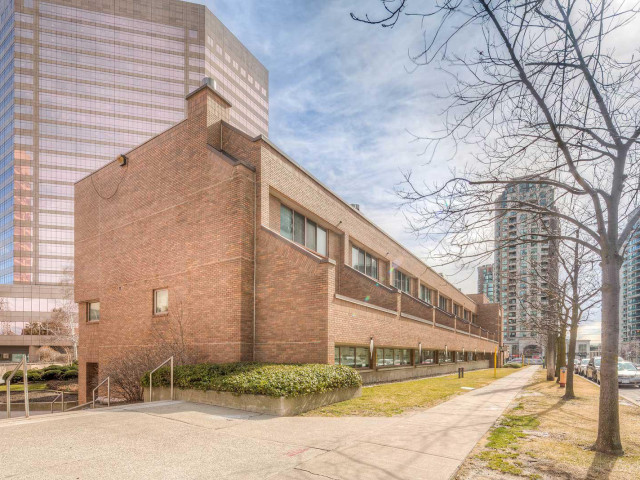EXTRAS: Conveniently located in vibrant Yonge & Finch corridor, this residence offers easy access to a variety of cuisine options, shops, & transportation, including buses and the subway via direct access through the adjacent North American Centre.
| Name | Size | Features |
|---|---|---|
Foyer | Unknown | Closet, Tile Floor, 2 Pc Bath |
Living | 1.8 x 0.9 m | Electric Fireplace, Hardwood Floor, W/O To Balcony |
Dining | 1.4 x 0.9 m | Combined W/Living, Hardwood Floor |
Kitchen | 1.2 x 0.9 m | Centre Island, Tile Floor, Granite Counter |
Other | 1.7 x 0.8 m | Balcony, West View |
2nd Br | 1.7 x 1.0 m | Double Closet, Broadloom, Window |
3rd Br | 1.8 x 1.5 m | Closet, Broadloom, 5 Pc Bath |
Laundry | 0.7 x 0.5 m | Laundry Sink |
Prim Bdrm | 1.4 x 1.3 m | 4 Pc Ensuite, Hardwood Floor, W/O To Terrace |
Sitting | 0.9 x 0.8 m | Combined W/Master, Broadloom, Double Closet |
Other | 1.7 x 1.5 m | W/O To Terrace, West View |
Included in Maintenance Fees





