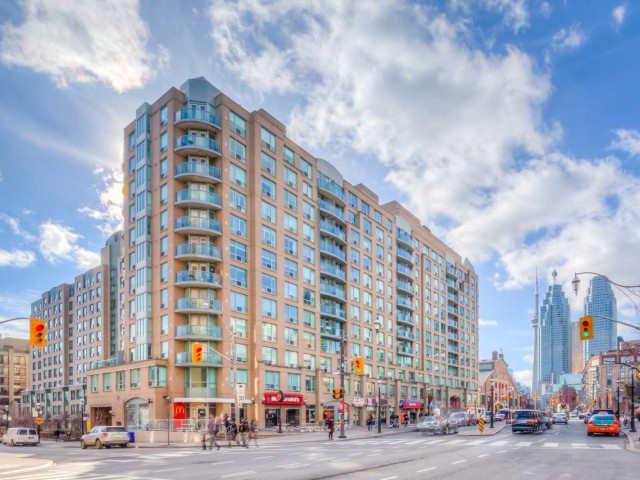EXTRAS: Stainless Steel Fridge, Induction Stove, Built-In Dishwasher, Range Hood, Microwave, Stacked Washer & Dryer, All Window Coverings (California Shutters), Polarized Windows In Den, All Electrical Light Fixtures.
| Name | Size | Features |
|---|---|---|
Living | 1.7 x 0.9 m | Combined W/Dining, Hardwood Floor, W/O To Balcony |
Dining | 1.7 x 0.9 m | Combined W/Living, Hardwood Floor, West View |
Kitchen | 1.1 x 0.7 m | Open Concept, Ceramic Floor, Breakfast Bar |
Prim Bdrm | 1.6 x 1.0 m | W/I Closet, Ensuite Bath, W/O To Balcony |
2nd Br | 1.1 x 0.8 m | Hardwood Floor, Mirrored Closet |
Den | 0.8 x 0.7 m | Hardwood Floor, West View |
Included in Maintenance Fees








