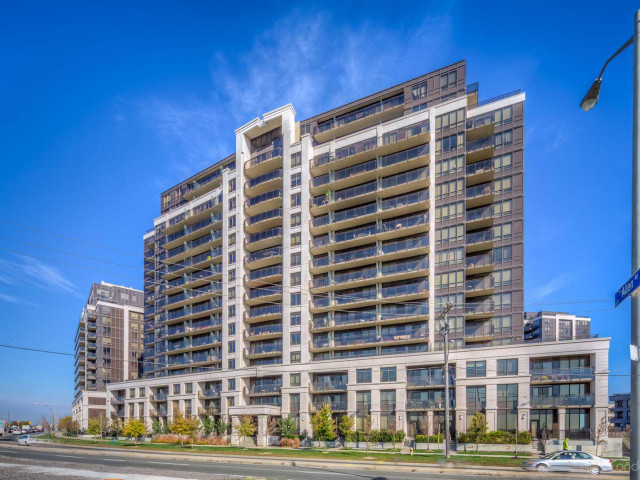This 2 Bedroom 3 Bathroom condo boasts a fantastic 2 Level floorplan that is as functional as a house (2 parking spots) with the convenience of a condo! The main living level features a brilliant blue kitchen with breakfast bar for casual meals, newer appliances, and granite countertops. The combined Living and dining space are perfect for hosting gatherings with a walk-out to the large south facing balcony view that brings in natural light and stunning scenery. Retreat to the large primary bedroom where you will find an impressive 5 pc Ensuite and walk-in closet! The generous second bedroom is just steps away from the 4 pc washroom. Includes 2 parking & 1 locker. Fantastic location! Steps to TTC, Parks, Major Highways, Places of Worship, Shopping & Entertainment!
EXTRAS: Includes concierge, pool, gym, sauna, party room, media room and more!








