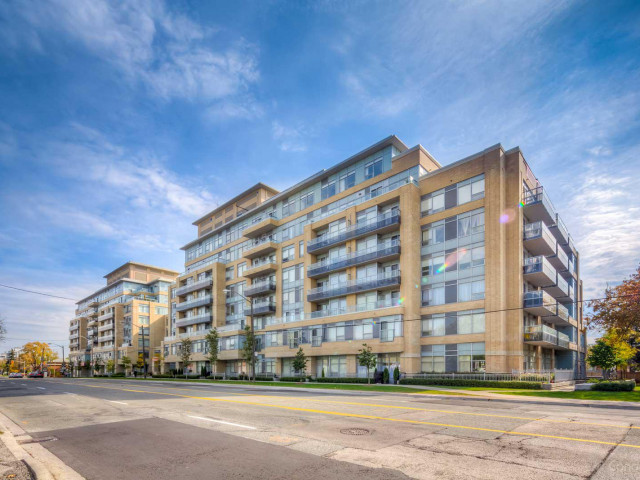EXTRAS: The hallways and lobby are currently undergoing a renovation so all the common areas will be new and fresh when you are ready to move in! 5th floor BBQ/dining area, gym, boardroom, party room, library and guest suites.
| Name | Size | Features |
|---|---|---|
Living | 2.3 x 1.1 m | Combined W/Dining, Vinyl Floor, Fireplace |
Dining | 2.3 x 1.1 m | W/O To Terrace, Vinyl Floor |
Kitchen | 0.9 x 0.7 m | Granite Counter, Stainless Steel Appl, Centre Island |
Prim Bdrm | 1.1 x 1.0 m | Vinyl Floor, W/I Closet, Ensuite Bath |
Br | 1.0 x 0.8 m | W/O To Terrace, Double Closet, Vinyl Floor |
Den | 0.0 x 0.0 m | Murphy Bed, Vinyl Floor, Separate Rm |
Included in Maintenance Fees








