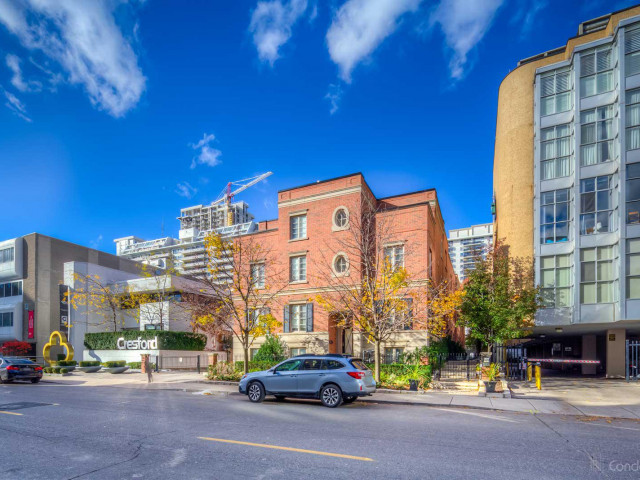EXTRAS: Move-In Ready! Experience the delectable local, midtown cuisine full of international flavours. It is only a few minutes away from Davisville subway station. shopping, groceries, running/walking trails, and schools.
| Name | Size | Features |
|---|---|---|
Living | 2.1 x 1.3 m | Gas Fireplace, Hardwood Floor, W/O To Balcony |
Dining | 2.1 x 1.3 m | Combined W/Living, Hardwood Floor, 2 Pc Bath |
Kitchen | 1.3 x 0.9 m | Quartz Counter, Hardwood Floor, Track Lights |
Prim Bdrm | 1.3 x 1.1 m | Mirrored Closet, Hardwood Floor, 3 Pc Ensuite |
2nd Br | 1.3 x 1.0 m | W/W Closet, Hardwood Floor, 3 Pc Ensuite |
3rd Br | 1.3 x 1.0 m | Double Closet, Hardwood Floor, 4 Pc Bath |
Den | 1.3 x 0.9 m | West View, W/O To Sundeck |
Included in Maintenance Fees





