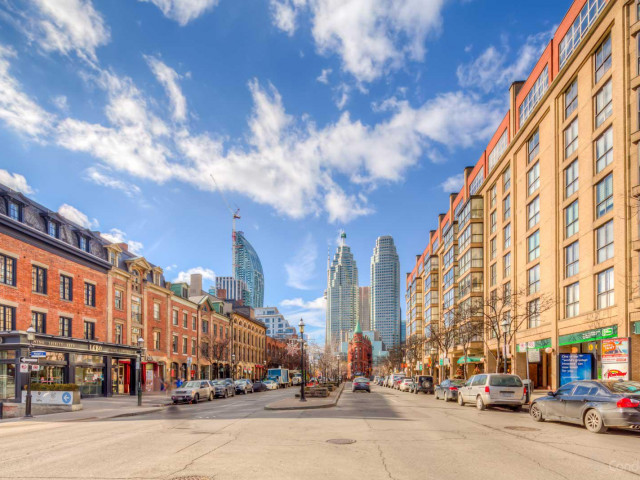EXTRAS: Ss Gaggenau: Fridge, Double Oven, Induction Cooktop, Microw & Dishw/ Kalamazoo Coal & Gas Bbq, Washer, Dryer, Motorized Blinds, Elfs, Bi Sound System Thru-Out, 2 Fireplaces, Retractable Awning.
| Name | Size | Features |
|---|---|---|
Foyer | 0.7 x 0.6 m | B/I Closet, Floating Stairs, Concrete Floor |
Living | 1.8 x 1.1 m | Fireplace, Open Concept, Picture Window |
Dining | 1.4 x 1.2 m | Open Concept, Concrete Floor, Picture Window |
Kitchen | 1.6 x 1.3 m | Stainless Steel Appl, Breakfast Bar, Renovated |
Family | 1.2 x 1.1 m | Open Concept, Concrete Floor, Picture Window |
Master | 1.4 x 1.2 m | Gas Fireplace, 5 Pc Ensuite, His/Hers Closets |
2nd Br | 1.8 x 1.2 m | B/I Closet, Pot Lights, Picture Window |
3rd Br | 1.7 x 1.1 m | W/O To Terrace, 2 Pc Ensuite, B/I Closet |
Included in Maintenance Fees





