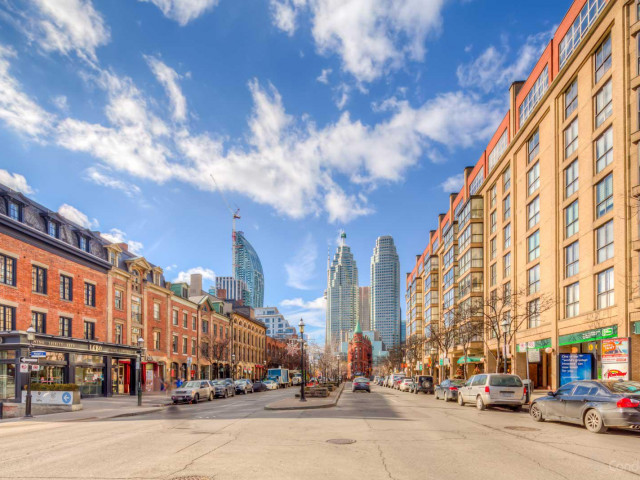EXTRAS: S/S Fridge, Stove, D/W, Micro, Washer/Dryer, Custom Blinds, Custom Pantry, Closest Organizers, Dresser In Bthrm. B/I Tv Stand. Amenities: Games Room, Gym, Party Room, Sauna, 24Hr Security, Pool, Hot Tub, Squash Court & Woodworking Shop.
| Name | Size | Features |
|---|---|---|
Kitchen | 1.4 x 0.8 m | Granite Counter, Tile Floor, Pantry |
Dining | 2.6 x 2.2 m | Combined W/Living, Hardwood Floor, Roughed-In Fireplace |
Living | 2.6 x 2.2 m | Combined W/Dining, Hardwood Floor, Irregular Rm |
Office | 1.8 x 1.0 m | B/I Bookcase, Hardwood Floor, B/I Desk |
Master | 1.4 x 1.1 m | Closet Organizers, Hardwood Floor, 4 Pc Ensuite |
2nd Br | 1.6 x 0.9 m | Closet Organizers, Hardwood Floor, W/I Closet |
Included in Maintenance Fees








