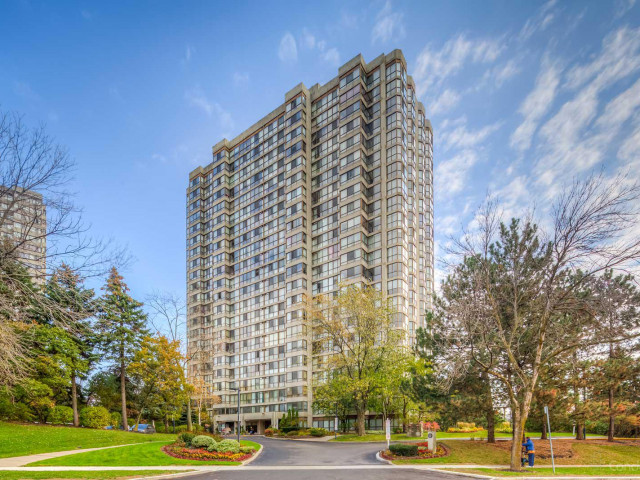EXTRAS: Updated And Upgraded,Fridge,Stove,Dishwasher,Washer,Dryer,Electric Light Fixtures. Window Coverings. Maintenance Includes Utilities And High Speed Internet. Shabbat Elevator. Walking Distance To Shops,Schools,Parks Ttc And More!
| Name | Size | Features |
|---|---|---|
Foyer | 1.1 x 0.5 m | Laminate, Mirrored Closet, 4 Pc Bath |
Kitchen | 1.3 x 1.1 m | Laminate, Eat-In Kitchen, Combined W/Family |
Family | 1.2 x 0.9 m | Laminate, O/Looks Garden, Open Concept |
Living | 1.8 x 1.5 m | Laminate, Combined W/Dining, Window Flr To Ceil |
Dining | 1.4 x 1.2 m | Laminate, O/Looks Garden, Window Flr To Ceil |
Study | 1.1 x 0.7 m | Laminate, Separate Rm, Sliding Doors |
Included in Maintenance Fees




