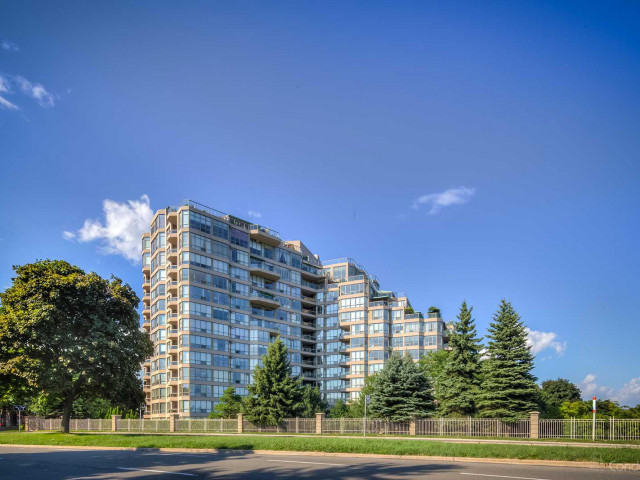EXTRAS: Parking & Locker Included. Condo Fee Includes Utilities (Hydro, Internet and Cable) Many Amenities: Tennis, Squash, Indoor Salt Water Pool, Practice Driving Range, Bbqs, Guest Suites, Active Community With Activities & Clubs.
| Name | Size | Features |
|---|---|---|
Kitchen | 0.9 x 0.9 m | Ceramic Floor, Eat-In Kitchen, Pass Through |
Living | 2.0 x 1.0 m | Hardwood Floor, Combined W/Dining, W/O To Balcony |
Dining | 0.9 x 0.9 m | Hardwood Floor, Combined W/Living, Pass Through |
Prim Bdrm | 1.5 x 1.0 m | Broadloom, 3 Pc Ensuite, W/I Closet |
2nd Br | 1.1 x 0.8 m | Broadloom, Murphy Bed, W/O To Balcony |
Foyer | 0.8 x 0.4 m | Marble Floor, Double Closet, Mirrored Closet |
Other | Unknown | Balcony, O/Looks Frontyard |
Included in Maintenance Fees








