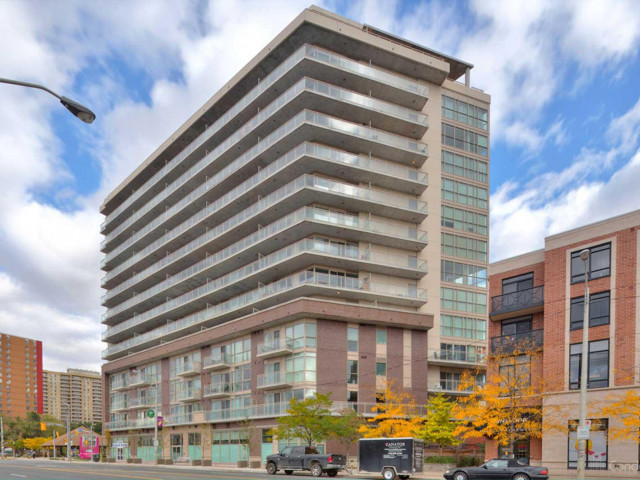EXTRAS: S/S Fridge, S/S Stove, S/S Dishwasher, B/I Microwave, Stacked Washer & Dryer, All Elf"S, Window Coverings. 1 Parking, 1 Locker (Living Room Sofa 3 Pcs Negotiable As Per Seller). Note: **Status Certificate Available**
| Name | Size | Features |
|---|---|---|
Living | 1.5 x 1.9 m | Combined W/Dining, W/O To Balcony, Laminate |
Dining | 1.5 x 1.9 m | Combined W/Living, Open Concept, Laminate |
Kitchen | 1.3 x 0.7 m | Granite Counter, Breakfast Area, Ceramic Floor |
Master | 1.1 x 1.0 m | 4 Pc Ensuite, W/I Closet, Laminate |
2nd Br | 1.0 x 0.9 m | 4 Pc Ensuite, W/I Closet, Laminate |
Included in Maintenance Fees








