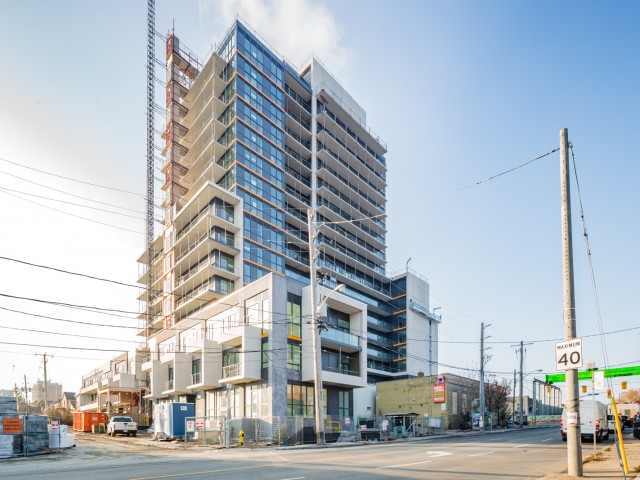EXTRAS: 1 Parking Spot, 1 Locker. Outdoor Terrace W/Bbqs, 24Hr Concierge, E.V Charging Stations, Party Room W/Kitchen, Gym and Yoga Room, Guest Suites, Pet Wash, Entertainment Lounge.
| Name | Size | Features |
|---|---|---|
Kitchen | 1.0 x 0.8 m | Centre Island, Ceramic Back Splash, Stainless Steel Appl |
Living | 1.6 x 1.0 m | South View, Open Concept, Hardwood Floor |
Den | 1.1 x 1.0 m | L-Shaped Room, Combined W/Dining, Hardwood Floor |
Prim Bdrm | 1.0 x 1.0 m | 3 Pc Ensuite, W/O To Balcony, Double Closet |
2nd Br | 0.9 x 0.8 m | Double Closet, Large Window, Hardwood Floor |
Foyer | 0.6 x 0.8 m | Large Closet, Hardwood Floor |
Laundry | 0.4 x 0.3 m |
Included in Maintenance Fees








