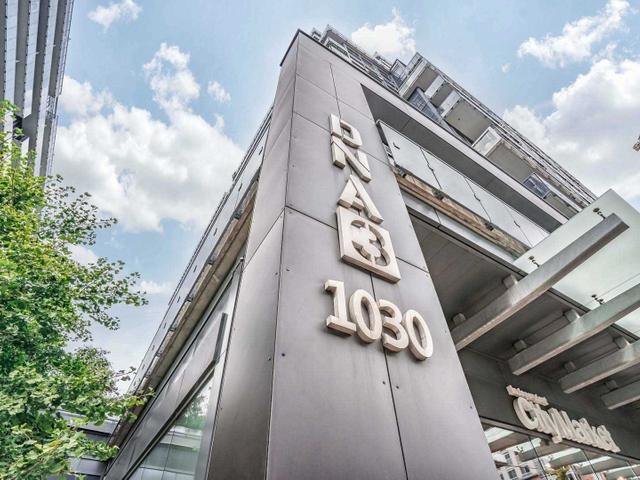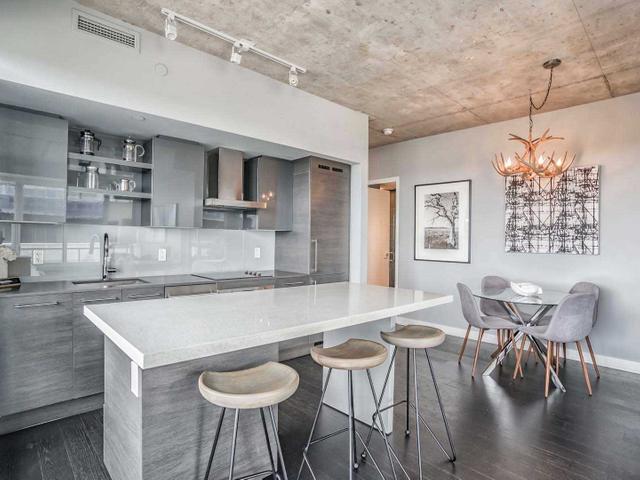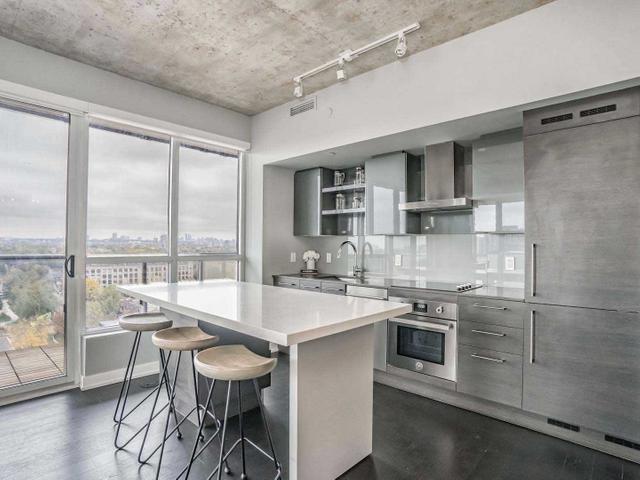EXTRAS: Fridge,Stove,Oven,Hoodfan & Dishwasher. Washer/Dryer, All Window Coverings, Patio Furniture, Brazilian Softwood Balcony Floors W/Lighting. Amenities: Gym, Rooftop Bbqs+Cabanas, Concierge, Yoga; Theatre & Party Room. Parking & Large Locker!
| Name | Size | Features |
|---|---|---|
Living | 0.9 x 2.1 m | Hardwood Floor, Combined W/Dining, W/O To Balcony |
Kitchen | Unknown | Centre Island, Stainless Steel Appl, Combined W/Living |
Dining | Unknown | Hardwood Floor, Open Concept, W/O To Balcony |
Den | 0.6 x 0.7 m | Hardwood Floor, Open Concept |
Prim Bdrm | 0.9 x 0.9 m | Hardwood Floor, 4 Pc Ensuite, Large Closet |
2nd Br | 0.9 x 0.8 m | Hardwood Floor, 3 Pc Bath, Large Closet |
Included in Maintenance Fees








