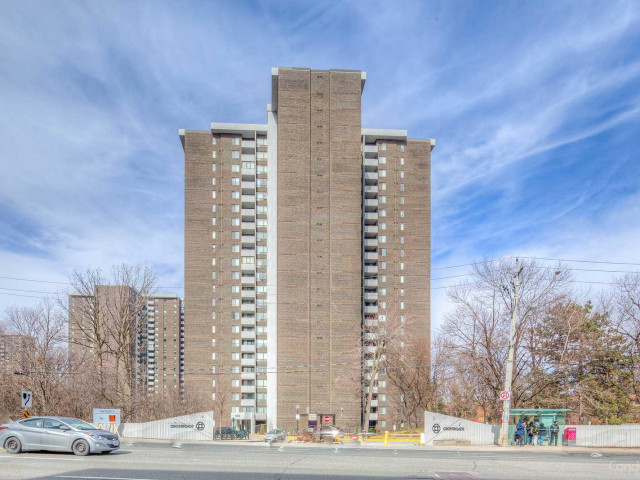EXTRAS: Maintenance Fees Include All Utilities, Tv And Internet. Amenities Include Gym, Squash, Basketball And Tennis Court, Games Room, Indoor Swimming Pool, Billiards Room, Ping Pong Room, Party Room And Board Room. Status Cert Is Available
| Name | Size | Features |
|---|---|---|
Living | 1.8 x 1.0 m | Hardwood Floor, Combined W/Dining |
Dining | 1.0 x 0.8 m | Hardwood Floor, Combined W/Living, Electric Fireplace |
Kitchen | 1.0 x 0.9 m | Tile Floor, Quartz Counter, Eat-In Kitchen |
Prim Bdrm | 1.4 x 1.0 m | 2 Pc Ensuite, W/I Closet, Hardwood Floor |
2nd Br | 1.0 x 0.8 m | Window, Closet, Hardwood Floor |
Den | 1.1 x 0.8 m | B/I Bookcase, Window, Hardwood Floor |
Laundry | 0.8 x 0.8 m | Tile Floor |
Included in Maintenance Fees








