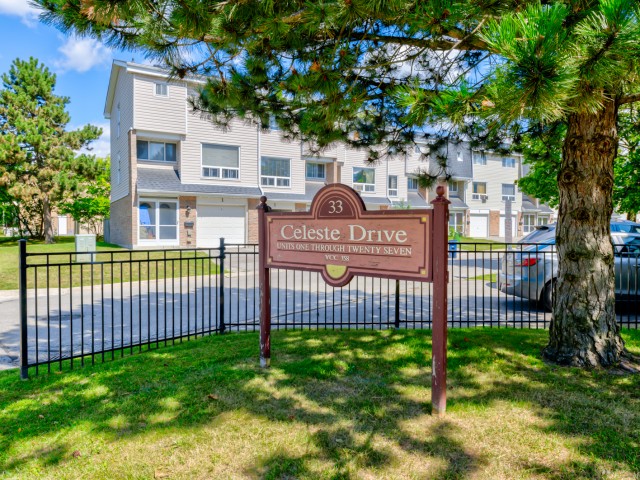EXTRAS: Freshly Painted From Top To Bottom. Get Great Value For Your $$ & Low Maint Fees Inc Water, Windows, Doors, Roof, Backyard Lawn Care & Snow Removal. Location/Location/Location! Just Steps To Parks/Ttc/Schools/Hospital/Curves Gym/Tim Hortons
| Name | Size | Features |
|---|---|---|
Living | 1.9 x 1.1 m | Laminate, Open Concept, Combined W/Living |
Dining | 1.9 x 1.1 m | Laminate, Open Concept |
Kitchen | 1.7 x 0.8 m | Eat-In Kitchen, Breakfast Bar, Backsplash |
Master | 1.2 x 1.1 m | Double Closet, Laminate, South View |
2nd Br | 1.3 x 0.8 m | Closet, Laminate |
3rd Br | 1.0 x 0.8 m | Closet, Laminate |
4th Br | 1.2 x 0.9 m | W/O To Patio, Closet, Laminate |
Utility | 0.9 x 0.5 m | Window |
Foyer | Unknown | Tile Floor, Double Doors, Closet |
Included in Maintenance Fees




