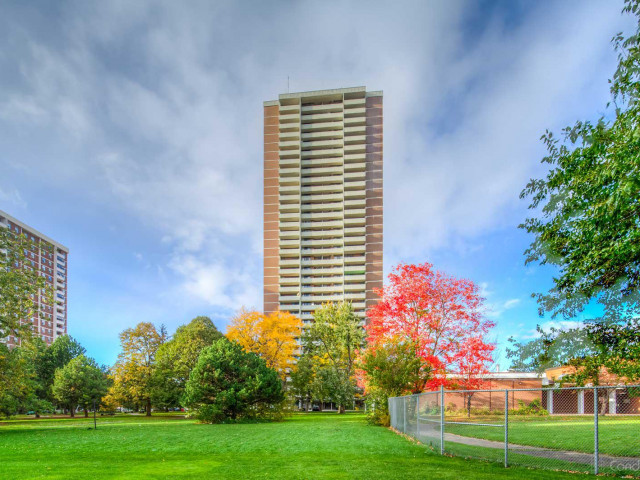Discover spacious living and breathtaking views in this 3 bedroom condo with a full sized bath and an ensuite bathroom room, notable for being one of the largest units in the building with expansive living spaces and breathtaking views of downtown Toronto and the CN Tower. Bright, airy bedrooms provide ample space for both privacy and creativity, while the living area extends into a private balcony, making the city's skyline a daily backdrop.Nestled in a prime location, the condo is a short walk from Centre Point Mall and Canadian Tire, adding unparalleled convenience to urban living. The Finch Subway station is just minutes away, ensuring easy access to the broader city. Enjoy cooking in this modern kitchen, equipped with granite countertops and stainless steel appliances! This condo epitomizes comfortable and stylish urban living, with direct access to shopping, entertainment, and daily necessities, all while offering a serene high-rise escape with stunning city vistas!
EXTRAS:








