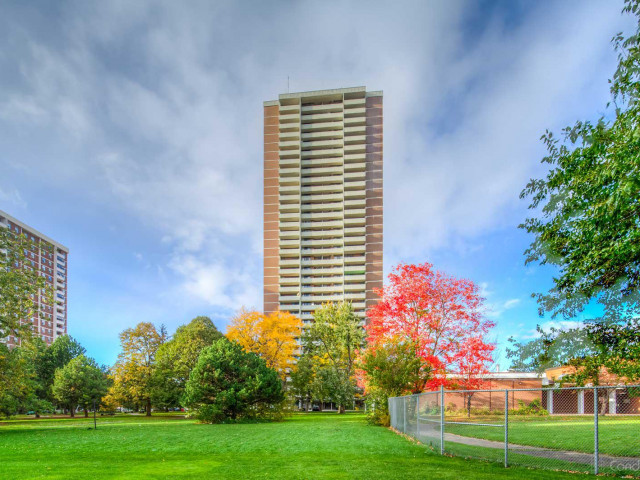EXTRAS: Stove, Fridge, Blt-In Dishwasher, Clothes Washer & Dryer, All Electric Light Fixtures, All Window Coverings, All Broadloom Where Laid (All Chattels & Fixtures In "As Is Where Is Condition Per Sch"C"), Amazing Value!
| Name | Size | Features |
|---|---|---|
Foyer | 0.8 x 0.4 m | Double Closet, Ceramic Floor |
Living | 1.4 x 1.0 m | Broadloom, W/O To Balcony, Irregular Rm |
Dining | 1.0 x 1.0 m | Broadloom |
Kitchen | 1.0 x 0.8 m | Track Lights, Pass Through, Eat-In Kitchen |
Prim Bdrm | 1.4 x 1.0 m | W/O To Balcony, 2 Pc Ensuite, W/I Closet |
2nd Br | 1.1 x 0.9 m | Broadloom, Double Closet, Irregular Rm |
Locker | 0.6 x 0.3 m | Separate Rm, Ceramic Floor, B/I Shelves |
Other | 3.0 x 0.6 m | Balcony, West View, Irregular Rm |
Included in Maintenance Fees








