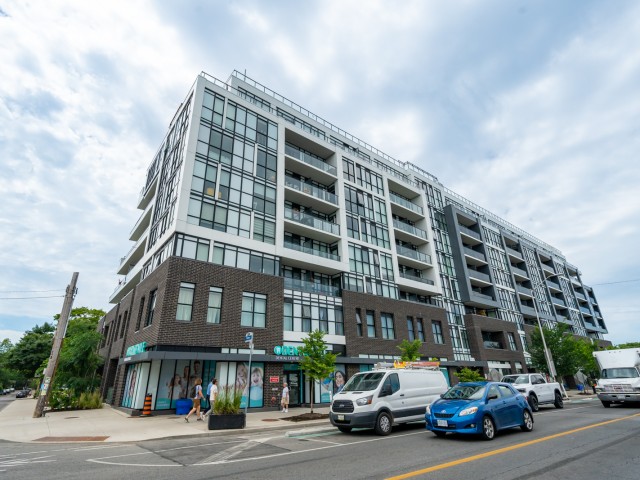EXTRAS: Amazing amenities including pet wash station, rooftop with BBQs and fire pit, Gym and more. Open house Saturday and Sunday 1-4pm
| Name | Size | Features |
|---|---|---|
Living | 1.1 x 1.4 m | W/O To Balcony, Window Flr To Ceil, Open Concept |
Kitchen | 0.9 x 0.5 m | Stainless Steel Appl, Window Flr To Ceil, W/O To Balcony |
Prim Bdrm | 1.3 x 1.2 m | 4 Pc Ensuite, W/O To Balcony, W/I Closet |
Bathroom | 0.7 x 0.5 m | 4 Pc Ensuite, B/I Vanity, Pot Lights |
Br | 1.1 x 0.8 m | Window Flr To Ceil, Closet |
Bathroom | 0.7 x 0.5 m | B/I Vanity, Tile Floor |
Included in Maintenance Fees








