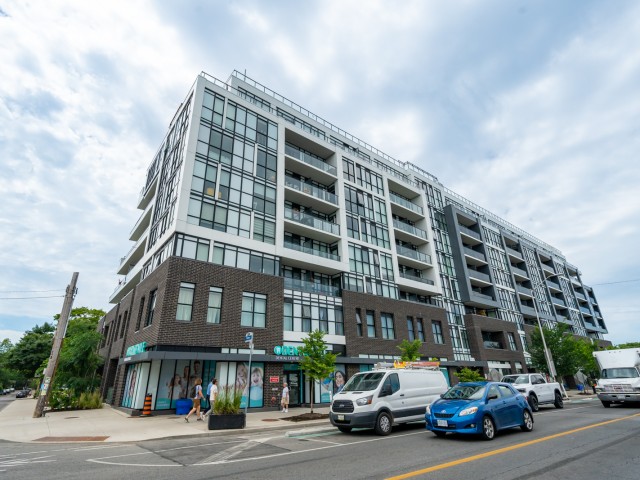EXTRAS: Parking and locker included
| Name | Size | Features |
|---|---|---|
Kitchen | 1.5 x 1.0 m | Combined W/Dining, Stainless Steel Appl, Open Concept |
Dining | 1.5 x 1.0 m | Combined W/Kitchen, Combined W/Living, Open Concept |
Living | 1.5 x 1.0 m | W/O To Balcony, Combined W/Dining, Open Concept |
Prim Bdrm | 0.9 x 1.1 m | 3 Pc Ensuite, W/I Closet, Laminate |
2nd Br | 0.8 x 0.8 m | Closet, Sliding Doors, Laminate |
Foyer | 0.0 x 0.0 m | Closet, B/I Shelves |
Bathroom | 0.0 x 0.0 m | 4 Pc Bath |
Included in Maintenance Fees








