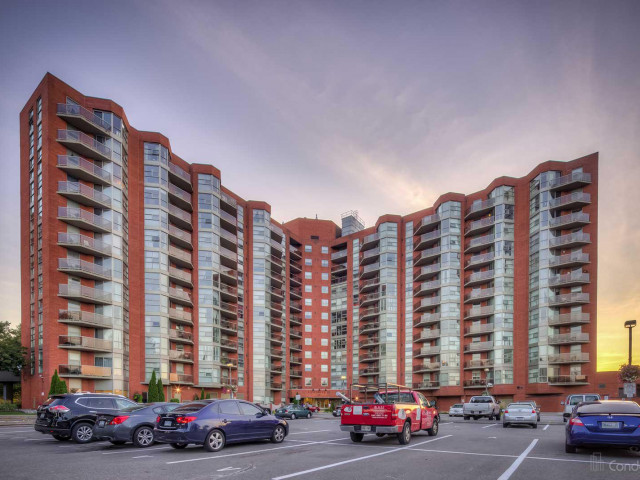EXTRAS: Convenient location for both the City and country. easy access for 401, 407, "GO" 'TTC', Zoo, Rouge Nat Park etc. All major stores & amenities close by.
| Name | Size | Features |
|---|---|---|
Kitchen | 0.9 x 0.8 m | Pass Through, Pot Lights, Pantry |
Living | 2.3 x 0.9 m | Bay Window, W/O To Balcony, Sw View |
Dining | 1.1 x 0.8 m | Open Concept, Combined W/Living, Laminate |
Den | 1.1 x 1.0 m | Separate Rm, French Doors, Large Window |
Prim Bdrm | 1.2 x 1.0 m | Se View, Large Window, Large Closet |
Included in Maintenance Fees








