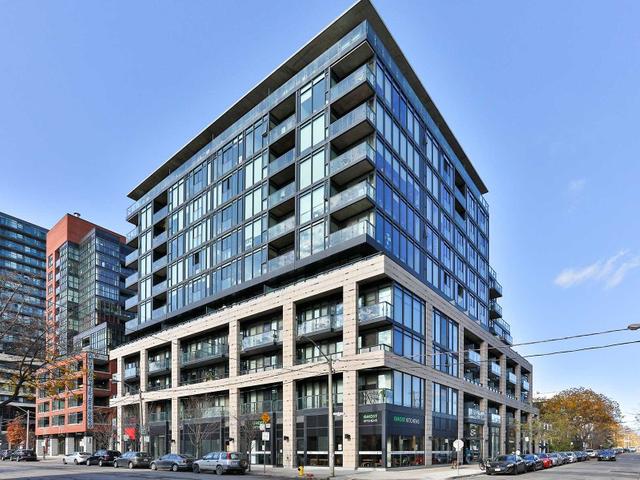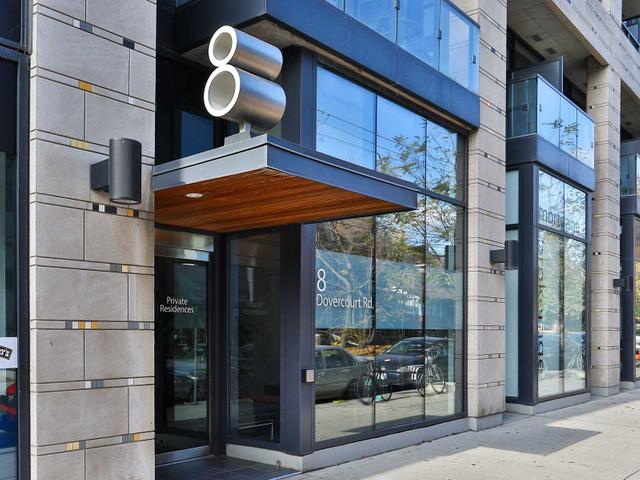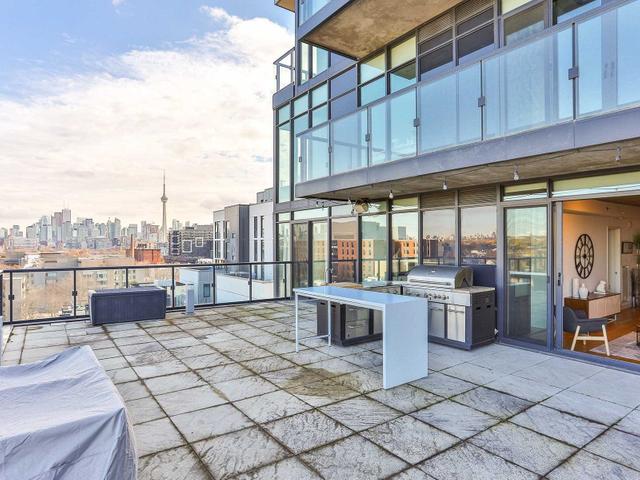EXTRAS: 11 Storey Boutique Building Fantastic Area Ossington Restaurants, Queens Street Retail, Trinity Park, King And Queen Buses.. Gas Is Included In Maintenance Fees .Integrated Appliances, 9 Ft Ceilings, Don't Need Two Parking.. One Can Be Sold
| Name | Size | Features |
|---|---|---|
Kitchen | Unknown | Centre Island, Hardwood Floor, O/Looks Dining |
Living | Unknown | Hardwood Floor, W/O To Terrace, Window Flr To Ceil |
Dining | Unknown | Hardwood Floor, O/Looks Living, W/O To Balcony |
Master | Unknown | Ne View, W/O To Terrace, 4 Pc Ensuite |
2nd Br | Unknown | Hardwood Floor, Semi Ensuite, W/O To Terrace |
3rd Br | Unknown | Large Window, O/Looks Backyard, Sliding Doors |
Included in Maintenance Fees








