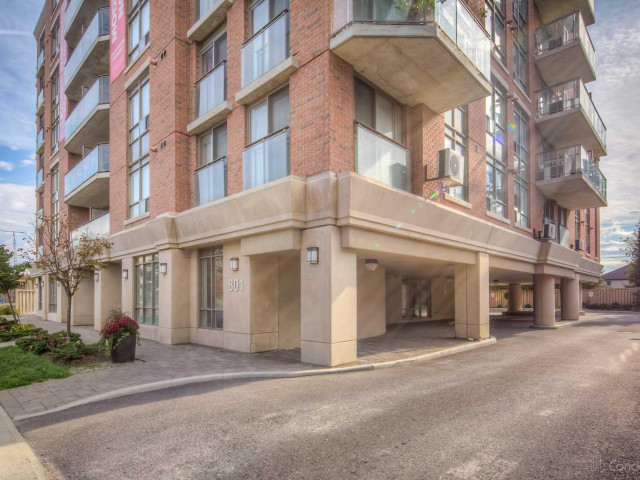EXTRAS: Existing Stainless Steel Fridge, Stove, Built-in Dishwasher and Microwave; Stacked Washer and Dryer; All existing window coverings and electrical light fixtures; 1 underground (Rental from pvt owner) parking space.
| Name | Size | Features |
|---|---|---|
Kitchen | 1.8 x 0.9 m | Granite Counter, Combined W/Dining, Open Concept |
Dining | 1.8 x 0.9 m | Laminate, Combined W/Living, Open Concept |
Living | 1.8 x 0.9 m | Laminate, Combined W/Dining, Window Flr To Ceil |
Prim Bdrm | 1.1 x 0.9 m | Laminate, Closet, Window Flr To Ceil |
2nd Br | 0.9 x 0.9 m | Laminate, Closet, Window |
Included in Maintenance Fees








