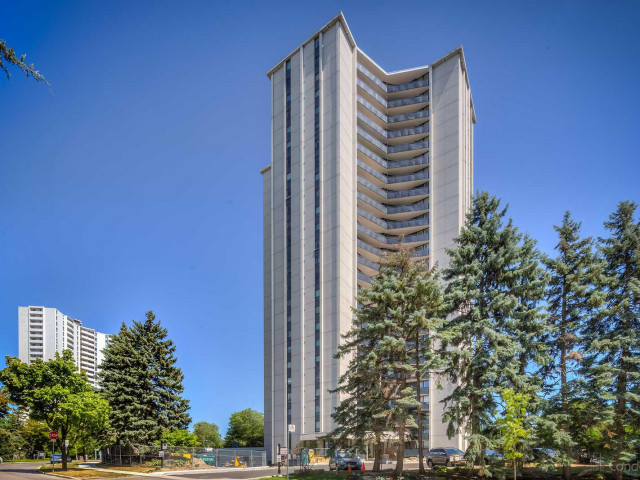EXTRAS: Appliances: Fridge(2019), Stove(2019), B/I Dishwasher(2019), Range Hood Fan(2021). Fan Coil Motor (2020). All Elfs, Window Covers, 2 Park Spots & 1 Locker.
| Name | Size | Features |
|---|---|---|
Living | 1.7 x 1.1 m | Laminate, Combined W/Dining, Electric Fireplace |
Dining | 1.0 x 0.8 m | Laminate, Combined W/Living, Open Concept |
Kitchen | 1.0 x 0.8 m | Ceramic Floor, Pantry |
Prim Bdrm | 1.4 x 1.1 m | Laminate, W/I Closet, 2 Pc Bath |
2nd Br | 1.2 x 1.0 m | Laminate, W/I Closet, Window |
Den | 0.9 x 0.8 m | Laminate, Open Concept, Window |
Laundry | 0.7 x 0.6 m | Ceramic Floor, Separate Rm |
Foyer | 0.8 x 0.6 m | Laminate, Double Closet |
Included in Maintenance Fees








