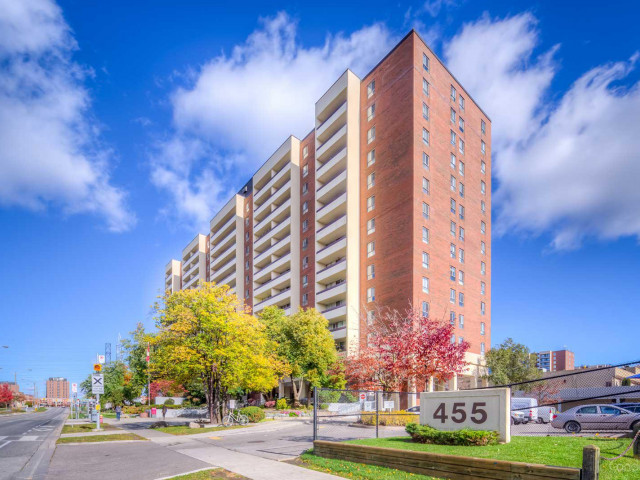Welcome to urban convenience at its finest! This charming 2-bedroom, 1-washroom condo is a short walking distance to Finch West subway station, is right on the new LRT line opening soon, and has a bus stop at the front door! 5 minute drive to hwy 400. York University, next door shopping plaza, park w new playground and tennis courts, malls, and an array of amenities. Perfect for students, professionals, young families or anyone seeking a comfortable and well-connected living space. Enjoy a large family room that opens onto an extended balcony, offering a perfect spot for relaxation and entertaining. Condo fees are all inclusive with heat, hydro, water, premium cable TV, building insurance, one parking spot and one locker, providing convenient storage solutions for your belongings. Included in condo fees are family + guest membership to private rec centre boasts full gym, indoor heated pool w lifeguard, saunas, full basketball court, squash courts and subsidized activities like swimming lessons and karate. YMCA daycare facility attached. Bell Fibe and Rogers Ignite service available.
EXTRAS: Fridge, Stove, Washer, Dryer, All Electrical Light Fixtures, All Window Coverings And 2 Ceiling Fans








