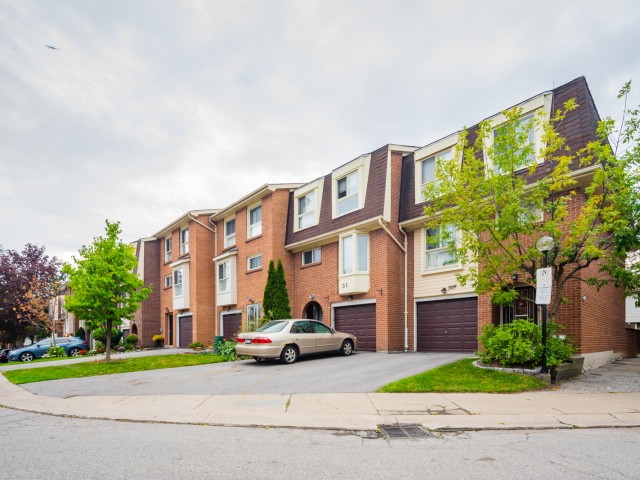EXTRAS: Refrigerator (2023), Double Oven Stove, Hood Fan, Dryer, Washer (2024),Window Coverings, Furnace (2023), Air Conditioning. Garage Door Opener w/remote, Primary Bedroom Built-ins.
| Name | Size | Features |
|---|---|---|
Foyer | 1.3 x 0.6 m | Closet Organizers, B/I Shelves, Ceramic Floor |
Rec | 1.6 x 1.0 m | W/O To Yard, B/I Desk, Laminate |
Living | 1.6 x 1.0 m | Hardwood Floor, Cathedral Ceiling, Pot Lights |
Dining | 1.0 x 0.9 m | Hardwood Floor, Pot Lights, Combined W/Kitchen |
Kitchen | 1.3 x 1.0 m | Bay Window, Centre Island, Pantry |
Laundry | 0.9 x 0.6 m | Above Grade Window, Pot Lights, Hardwood Floor |
Prim Bdrm | 1.6 x 1.1 m | Hardwood Floor, B/I Closet, 4 Pc Ensuite |
2nd Br | 1.4 x 0.8 m | Bay Window, Hardwood Floor |
3rd Br | 1.4 x 0.8 m | Hardwood Floor, Bay Window |
Included in Maintenance Fees






