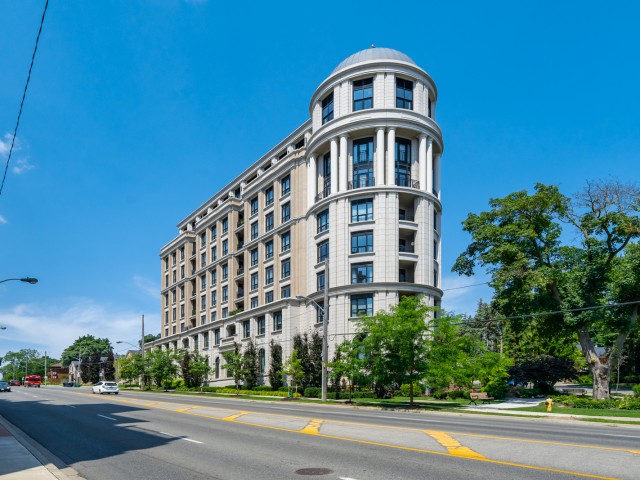EXTRAS: Subzero Refrigerator; Wolf 5 Burner Gas Cooktop;Wolf Micro;Sirus Hood Fan;Wolf Built In Oven; Asko Integrated Dw; Gas Fireplace;Asko Washer&Dryer; Central Vacuum;Security System;Automated Home Sys;Gas & Water Outlet;2 Parking; 2 Lockers
| Name | Size | Features |
|---|---|---|
Foyer | 1.5 x 0.8 m | Closet, Porcelain Floor, Pot Lights |
Living | 1.9 x 1.3 m | Gas Fireplace, Hardwood Floor, W/O To Patio |
Dining | 1.1 x 0.9 m | Hardwood Floor, Open Concept, W/O To Patio |
Kitchen | 1.5 x 1.1 m | Centre Island, B/I Appliances, Marble Counter |
Master | 1.4 x 1.0 m | 5 Pc Ensuite, W/I Closet, Hardwood Floor |
Br | 1.0 x 0.9 m | Double Closet, Hardwood Floor, North View |
Included in Maintenance Fees




