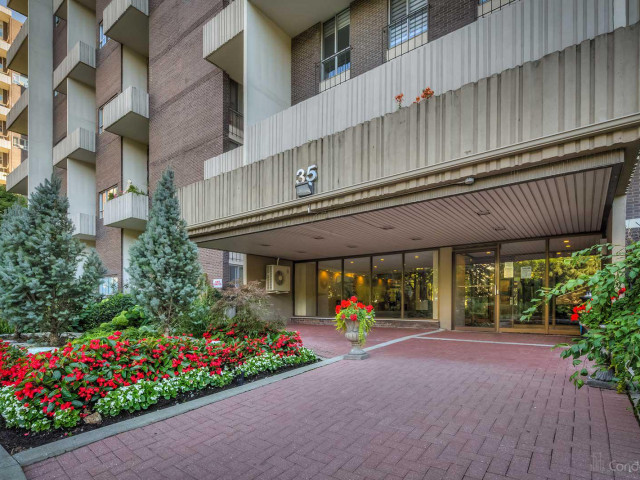EXTRAS: Great For Families. Many Amenities. Close To Shops On Bloor, Walk To Lake, Excellent Schools Nearby. Property Sold "As Is". All Appliances, Elfs, Broadloom Where Laid Included. Fees Include Heat, Hydro, Cable, Internet, Parking And More.
| Name | Size | Features |
|---|---|---|
Living | 1.9 x 1.7 m | W/O To Balcony, Ne View, Broadloom |
Dining | 1.0 x 0.9 m | Ne View, Windows Floor To Cei, Broadloom |
Kitchen | 1.1 x 0.7 m | Eat-In Kitchen, Updated, Ceramic Floor |
Prim Bdrm | 1.2 x 1.0 m | Double Closet, Picture Window, Broadloom |
2nd Br | 1.2 x 1.0 m | Closet, Picture Window, Broadloom |
3rd Br | 1.2 x 0.7 m | Closet, Picture Window, Broadloom |
Laundry | 1.1 x 0.5 m | Separate Rm, Ceramic Floor |
Included in Maintenance Fees








