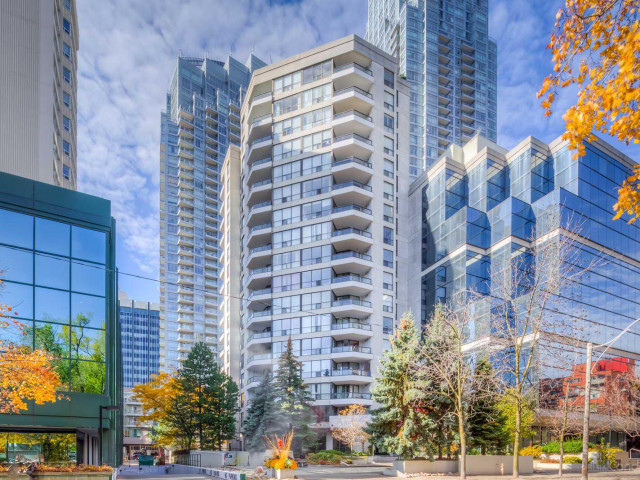EXTRAS: Maintenance Fees Include Heat, Hydro & Water.Inclusions: Fridge, Stove Dishwasher, Washer & Dryer, AllElectrical Light Fixtures.
| Name | Size | Features |
|---|---|---|
Living | 2.1 x 1.0 m | Hardwood Floor, Open Concept, Combined W/Dining |
Dining | 2.1 x 1.0 m | Hardwood Floor, Sliding Doors, Combined W/Living |
Kitchen | 0.9 x 0.7 m | Galley Kitchen, Stainless Steel Appl, Ceramic Floor |
Breakfast | 0.7 x 0.7 m | Eat-In Kitchen, Large Closet, Combined W/Kitchen |
Den | 1.0 x 0.8 m | Hardwood Floor, Sliding Doors, West View |
Prim Bdrm | 1.4 x 1.0 m | Broadloom, 4 Pc Bath, Double Closet |
2nd Br | 1.2 x 1.0 m | Broadloom, Closet, West View |
Included in Maintenance Fees








