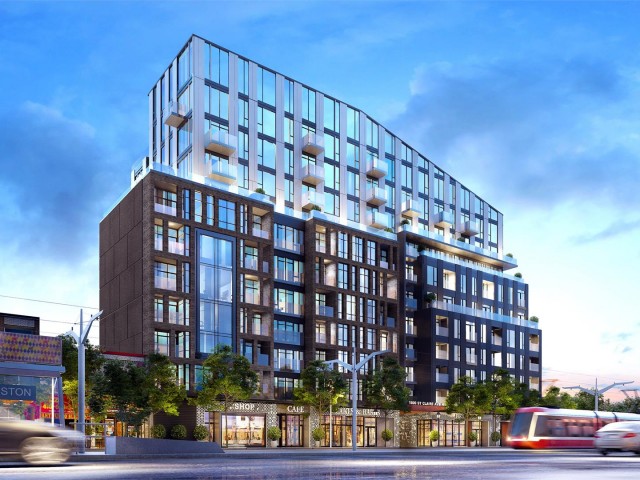EXTRAS: Plenty Of Great Amenities; Games Lounge, Party Rm W/Kitchen & Fireplace, Outdoor Courtyard + Rooftop Terrace W/Bbq's, Gym W Trx Training, Bike Repair Garage, Dog Wash Station & So Much More! Parking included.
| Name | Size | Features |
|---|---|---|
Living | 1.7 x 1.9 m | Combined W/Dining, Large Window, Open Concept |
Dining | 1.7 x 1.5 m | Combined W/Living, Large Window, Open Concept |
Kitchen | 3.0 x 0.9 m | Combined W/Dining, Large Window, Open Concept |
Bathroom | Unknown | Window, 3 Pc Bath |
Br | 1.2 x 0.8 m | Large Closet, Large Window, Mirrored Closet |
2nd Br | 0.7 x 0.7 m | Large Closet, Large Window, Mirrored Closet |
3rd Br | 0.7 x 0.8 m | Large Closet, Large Window, Mirrored Closet |
Bathroom | Unknown | 4 Pc Bath |






