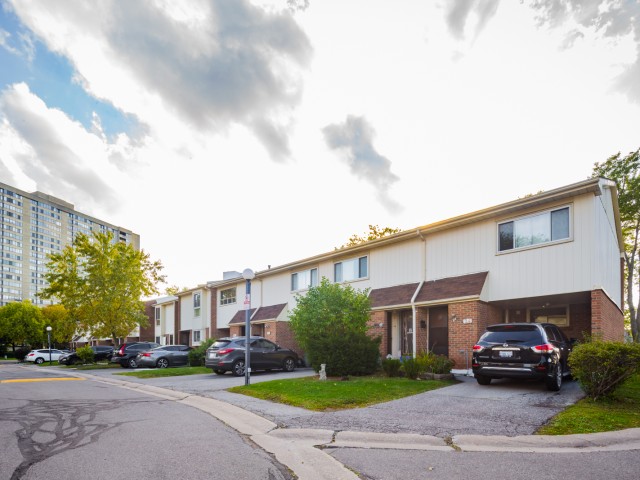Many Reasons Why You Will Love This Home! Welcome To 20 Brookmill Blvd, Unit #133. This Lovely Home Features 3 Bedrooms, 3 Washrooms (Including a Convenient Main-Level Powder Room That Sets Apart From The Other 2 Storey Models) Beautiful Modern Upstairs Bath Has Been Recently Updated, Open Concept Living Area W/ Walk-Out To Fully Fenced Interlocked Backyard. The Eat-In Kitchen Features Extra Cupboard Space With A Built-In Pantry & Kitchen Nook. The Finished Basement Offers In-Law Potential With A 3 Pc Bath & Stand-Up Shower, Kitchenette, Laundry, A Spacious Sitting Area/Rec Room, Pot Lights & Ample Storage Space. This Wonderful Home Has Been Freshly Painted & Offers Laminate Flooring Throughout. This Property Offers A Comfortable & Convenient Lifestyle In A Great Complex With Lots Of Visitor Parking & It's Proximity To All Essential Amenities. Conveniently Located Just Steps To Schools, Parks, TTC, Shopping, Malls, Banks, Hospital & Just Minutes Away From Hwys 404 & 401. Don't Miss The Opportunity To Own This Move-In Ready Townhome In A Prime Location!
EXTRAS:








