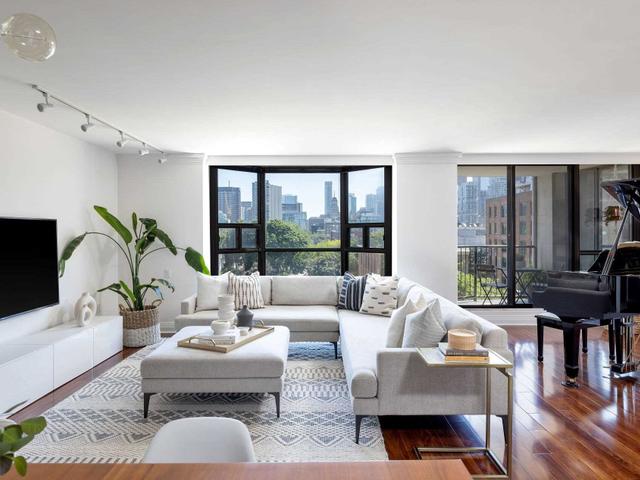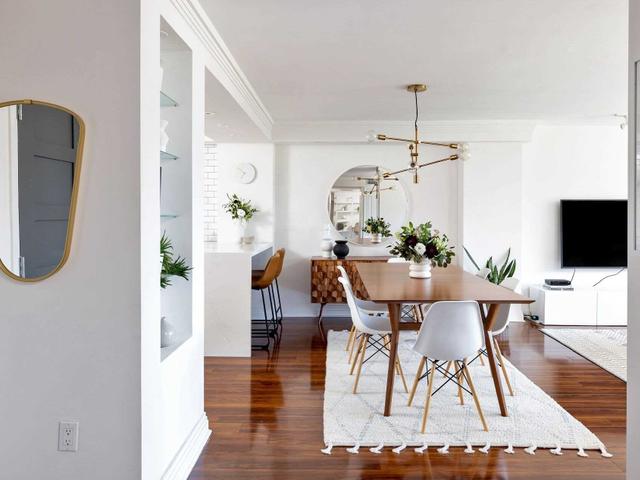EXTRAS: Ideally Located At Queen & Spadina, The Cross Section Of Bustling Financial District, Lively King West, Trendy Queen West & Culturally Rich Chinatown/Kensington Market. Limitless Future Benefit From Planned Queen/Spadina Subway Stop!
| Name | Size | Features |
|---|---|---|
Kitchen | 1.2 x 0.9 m | Renovated, Quartz Counter, Breakfast Bar |
Dining | 1.2 x 0.7 m | Open Concept, Pot Lights |
Living | 2.2 x 1.5 m | Combined W/Family, Open Concept, Bay Window |
Family | 2.2 x 1.5 m | Combined W/Living, W/O To Balcony, East View |
Den | 0.7 x 0.8 m | Pot Lights, Large Closet |
Prim Bdrm | 0.9 x 1.4 m | B/I Closet, Large Window |
Bathroom | 0.7 x 0.9 m | 5 Pc Ensuite, Renovated, Double Sink |
2nd Br | 0.9 x 1.7 m | Large Window, Large Closet |
Bathroom | 0.7 x 0.5 m | 3 Pc Bath, Pot Lights, Tile Floor |
Included in Maintenance Fees








