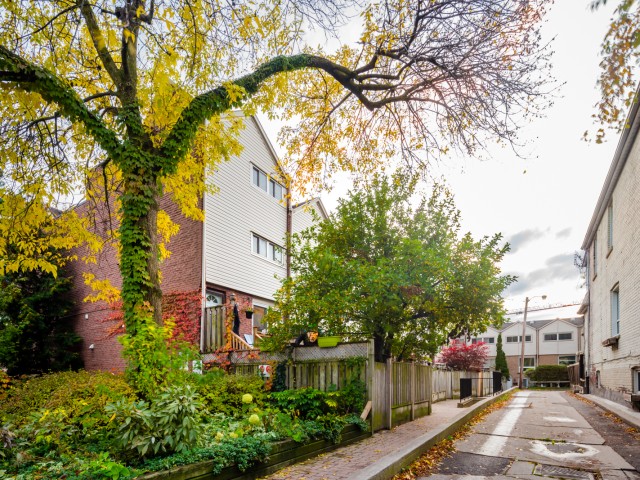EXTRAS: Stainless Steel Fridge, SS Stove (2020), SS Microwave Range Hood, Washer, Dryer (2023), All Existing Light Fixtures and Window Coverings.
| Name | Size | Features |
|---|---|---|
Family | 1.1 x 1.9 m | Vinyl Floor, Track Lights, Window |
Kitchen | 1.1 x 0.9 m | W/O To Deck, Stainless Steel Appl, Track Lights |
Dining | 1.0 x 2.1 m | Combined W/Living, Vinyl Floor, Pot Lights |
Living | 1.0 x 2.1 m | Combined W/Dining, Vinyl Floor, Pot Lights |
2nd Br | 1.0 x 0.9 m | Vinyl Floor, Closet, Window |
Prim Bdrm | 1.1 x 1.6 m | Vinyl Floor, Closet, Window |
3rd Br | 1.1 x 0.9 m | Vinyl Floor, Closet, Window |
Included in Maintenance Fees




