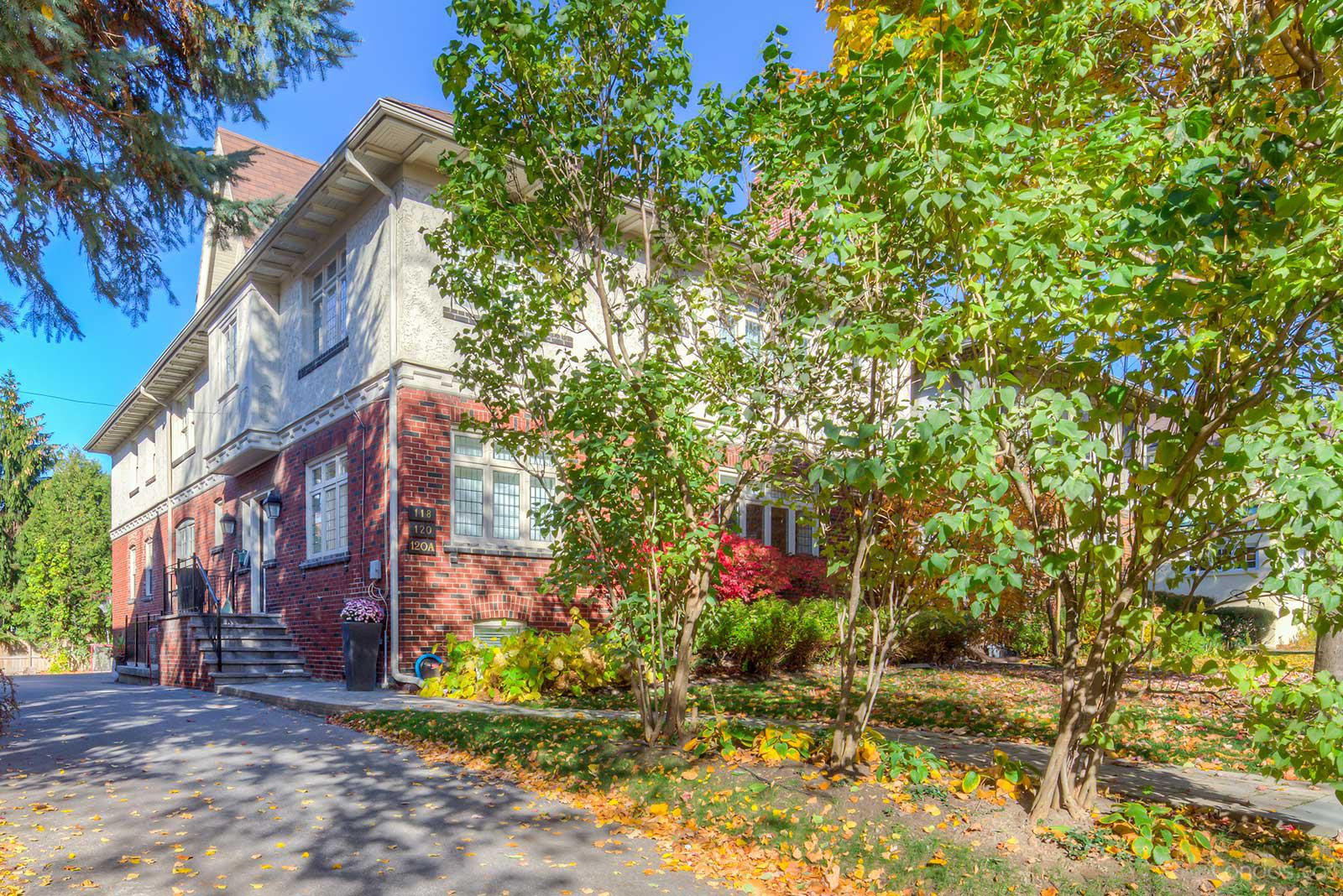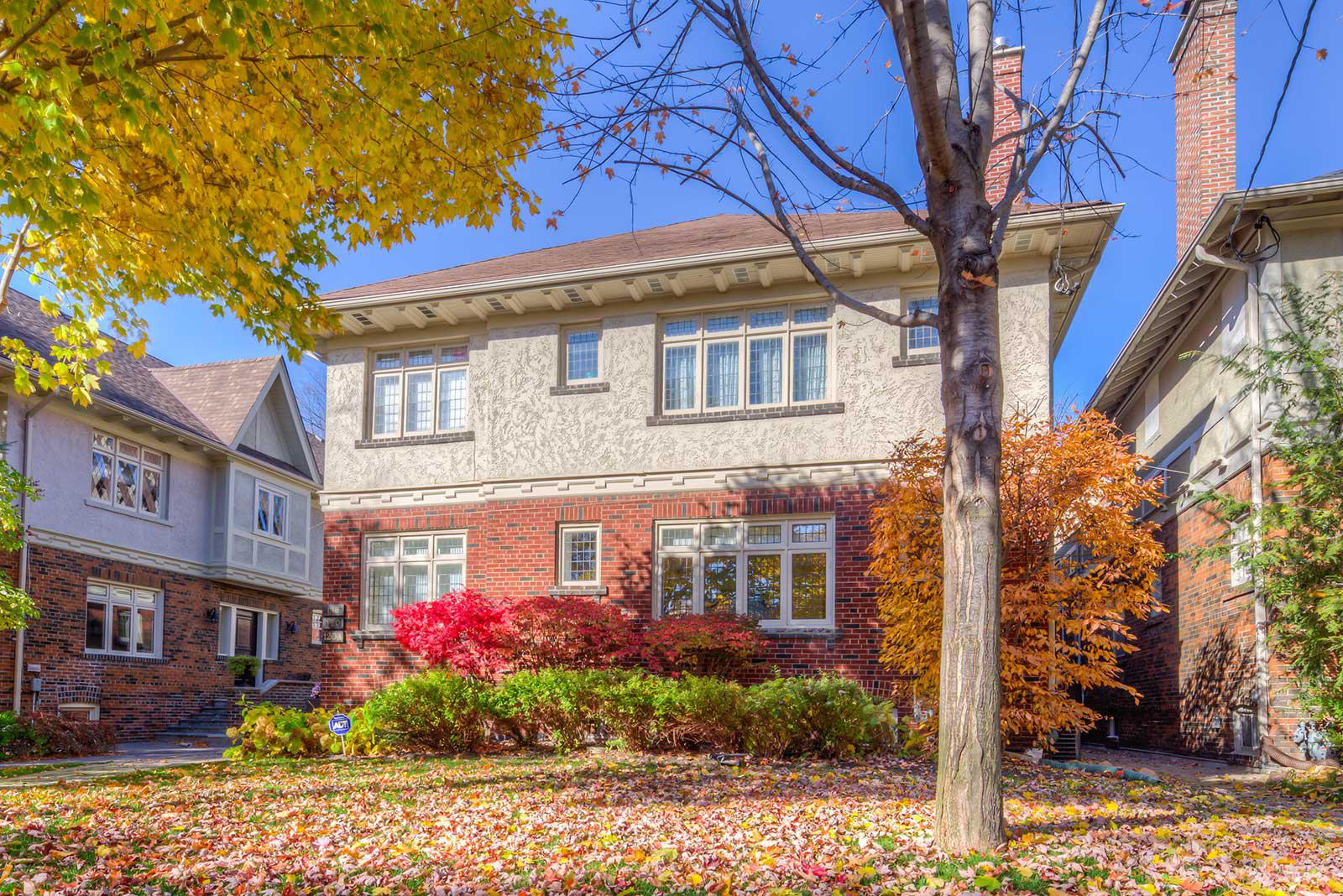

118 Rosedale Heights
118 Rosedale Heights Dr, Toronto
Overview
Originally constructed in the 1930s, these luxurious Toronto condos were converted into three condos in 2008. Once featured in Home and Garden, these residences offer original hardwood floors and classic leaded glass windows, blending perfectly with the surrounding Moore Park. With their vast living spaces and lack of nearby condo towers, this complex is ideal for those who prefer houses to condos! Situated in one of Toronto’s most desirable neighbourhoods, Rosedale Heights is bordered by three ravines and a vast network of trails and parklands. This residence is ideal for those yearning for a quiet sanctuary with all the conveniences of the city!
Building Details
Included in Maintenance Fees
About 118 Rosedale Heights Dr, Toronto
Residents of Rosedale Heights will have lots of great places to grab a bite with friends, including Cafe Belong and Suki Japanese Restaurant. If you’re feeling adventurous, you can walk over to Brownes Bistro or The Monk's Table. Love coffee? 9 Bars Coffee serves up a great cup. Need to stock up on groceries? You’ll find them at Harvest Wagon, Food Depot and Summerhill Market. If it’s green space you’re looking for, Rosedale Park, Moore Park Ravine and David A Balfour Park are ideal spots to relax and watch the world go by with your next favourite book. Nearby schools include Whitney Junior Public School and Bennington Heights Elementary School.
For residents who prefer the greener way, there’s a bus stop just steps away. For drivers, the closest highway is the Don Valley Pkwy via Bayview Avenue.
- condos for sale in King West
- condos for sale in Mimico
- condos for sale in The Waterfront
- condos for sale in Queen West
- condos for sale in Church St. Corridor
- condos for sale in Willowdale East
- condos for sale in St. Lawrence
- condos for sale in Islington | City Centre West
- condos for sale in Bay St. Corridor
- condos for sale in Mount Pleasant West