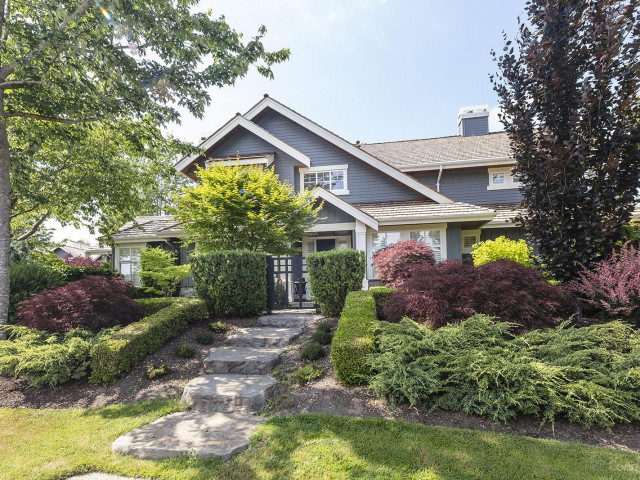| Name | Size | Features |
|---|---|---|
Living Room | 5.0 x 4.0 m | |
Dining Room | 4.4 x 4.4 m | |
Kitchen | 4.3 x 3.5 m | |
Eating Area | 4.5 x 2.6 m | |
Family Room | 6.4 x 5.1 m | |
Foyer | 3.4 x 2.4 m | |
Primary Bedroom | 4.0 x 4.0 m | |
Laundry | 5.4 x 1.9 m | |
Other | 2.9 x 2.6 m | |
Primary Bedroom | 6.9 x 4.8 m | |
Other | 5.5 x 4.3 m | |
Walk-In Closet | 4.0 x 2.0 m | |
Den | 4.0 x 3.8 m | |
Primary Bedroom | 5.2 x 3.1 m | |
Bedroom | 5.0 x 3.0 m | |
Dressing Room | 4.0 x 3.9 m | |
Utility | 6.5 x 4.5 m | |
Recreation Room | 6.2 x 3.9 m | |
Kitchen | 2.7 x 2.6 m | |
Flex Room | 6.2 x 2.7 m |
Included in Maintenance Fees








