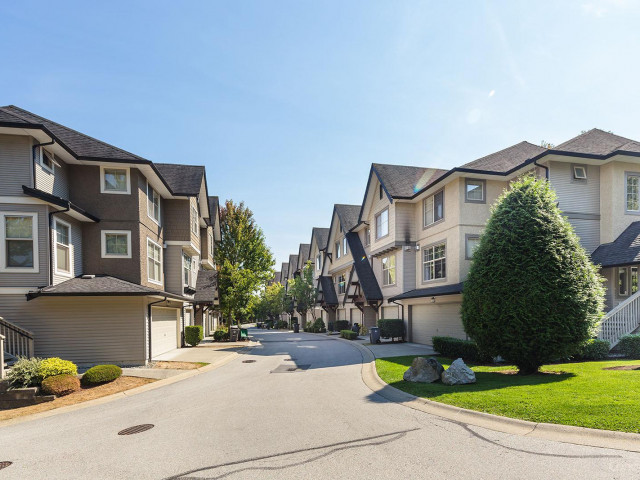| Name | Size | Features |
|---|---|---|
Kitchen | 2.9 x 4.6 m | |
Dining Room | 3.4 x 4.1 m | |
Eating Area | 1.7 x 2.4 m | |
Den | 4.0 x 3.4 m | |
Primary Bedroom | 3.1 x 5.0 m | |
Bedroom | 2.6 x 3.0 m | |
Bedroom | 2.6 x 2.7 m | |
Foyer | 1.1 x 2.9 m |
Included in Maintenance Fees





| Name | Size | Features |
|---|---|---|
Kitchen | 2.9 x 4.6 m | |
Dining Room | 3.4 x 4.1 m | |
Eating Area | 1.7 x 2.4 m | |
Den | 4.0 x 3.4 m | |
Primary Bedroom | 3.1 x 5.0 m | |
Bedroom | 2.6 x 3.0 m | |
Bedroom | 2.6 x 2.7 m | |
Foyer | 1.1 x 2.9 m |

60 - 15152 62a Avenue is a Surrey condo for sale. It has been listed at $798800 since March 2024. This condo has 3 beds, 3 bathrooms and is 1520 sqft. 60 - 15152 62a Avenue resides in the Surrey Newton neighbourhood, and nearby areas include Cloverdale/Port Kells, Guildford/Fleetwood, Sunshine Hills Woods and Scottsdale.
Want to dine out? There are plenty of good restaurant choices not too far from 15152 62A Ave, like Kids Play Cafe & Cafe Artistico, Dawood's Pizza and Royal Indian Chef and Sweets, just to name a few. Grab your morning coffee at Starbucks located at 108-15161 Highway 10. Groceries can be found at Fresh St Market Panorama which is a 12-minute walk and you'll find Viva Care Medical Clinic only a 11 minute walk as well. Nearby schools include: School District No 36 (Surrey) and The Biggest Little Pre-School. Love being outside? Look no further than Goldstone Park, Hazelnut Meadows Community Park or Newton Athletic Park, which are only steps away from 15152 62A Ave.
Transit riders take note, 15152 62A Ave is a short walk to the closest TransLink BusStop (Southbound 152 St @ 62A Ave) with (Bus) route 345 King George Station/white Rock Centre, and (Bus) route 375 White Rock/white Rock South/guildford. King George Station Platform 2 Subway is also a 9-minute drive.

Disclaimer: This representation is based in whole or in part on data generated by the Chilliwack & District Real Estate Board, Fraser Valley Real Estate Board or Greater Vancouver REALTORS® which assumes no responsibility for its accuracy. MLS®, REALTOR® and the associated logos are trademarks of The Canadian Real Estate Association.