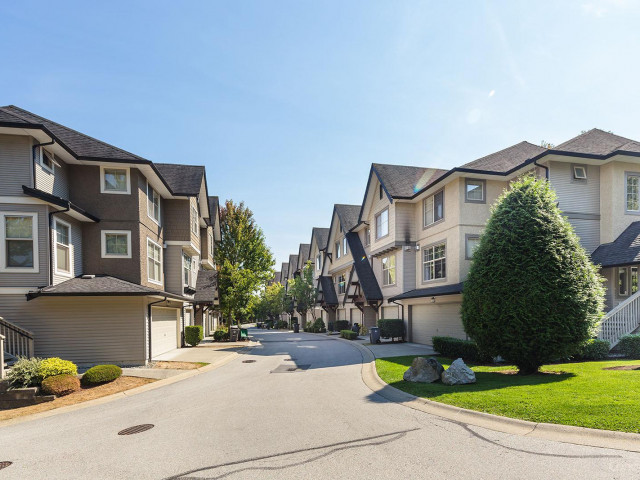Semi detached townhouse in Uplands. Well built and situated resort style complex with 10,000sqft clubhouse including outdoor pool, hot tub, gym, playground, guest suites, rec/catering space, indoor hockey box and movie room. Duplex style home with over 2,000sqft on 3 levels. Bright open concept main level with picture windows, large sundeck, warm tone laminate kitchen w/breakfast bar and stainless appliances. Large bedrooms on the upper level including primary bedroom, ensuite bath, WI closet and mountain views. Walk out basement below with media and wet bar plus bonus flex/4th bedroom perfect for teen/guest or in-law. Private back yard and patio space fully fenced. Full size double car garage with lots of room for storage. Walk to local schools, parks, YMCA and shops at Panorama.









