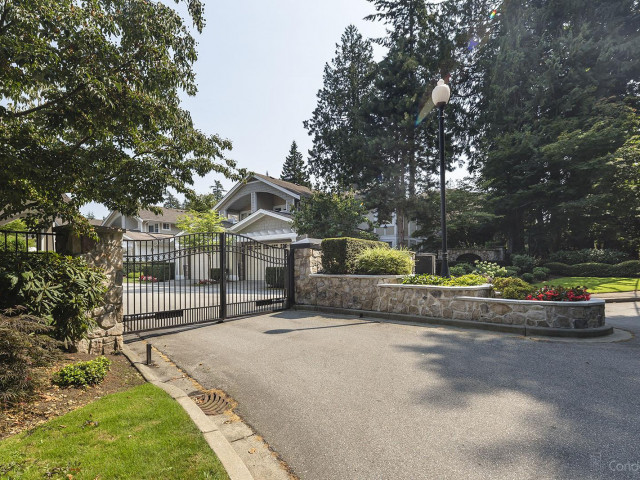Introducing The Crescent II! This meticulously cared-for home in the exclusive 55+ community is in a prime location within the complex. Enjoy a spacious, tranquil Northwest-facing backyard boasting privacy and lush greenery without immediate neighbors. Offering the highly coveted 2413 sqft. Belmont floor plan, featuring a main floor master and two expansive bedrooms upstairs, along with an open loft area and den/storage. With vaulted ceilings, updated appliances, granite counters, and more square footage than comparable units, this home exudes luxury and comfort. Nestled in a serene setting yet conveniently close to Highway access, shopping and amenities. Don't miss the opportunity to call this private retreat yours!









