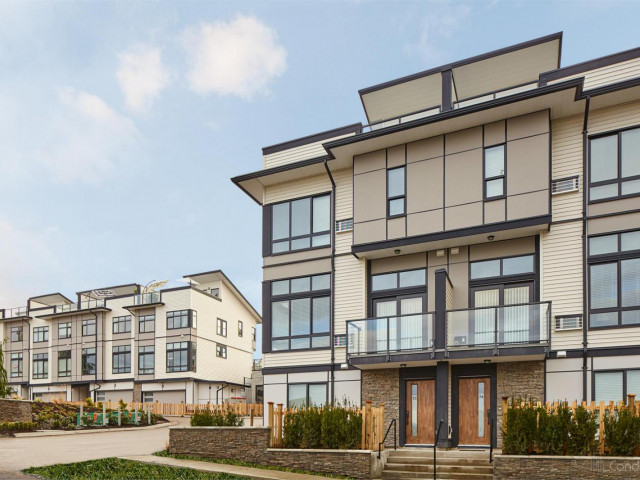Welcome to the luxurious Summit community built by HAYER BUILDER'S GROUP. This unique 1/2 duplex style, 5 level unit offers amazing architecture & features such as high ceilings, a sunken living room with balcony attached. Open concept kitchen w/ large island, built in wine/beverage cooler, quartz counter tops w/high quality cabinets & stainless steel appliances! The 4th bedroom on main has a full bath & can be an in-law suite or hm office. The master bedroom has it's own level & offers 2 massive closets & a large 4 pcs en-suite complete w/ quartz counter to, high end cabinetry, double sink, an oversize walk-in shower w/detachable shower attachments. Next floor offers 2 bright bedrooms w/ large windows. a full bath for these bedrooms to share and your own laundry room w/Whirlpool washer/dryer w/ counter top. (BONUS: 300+ SQR FT ROOF TOP DECK (19'9x14'11) with unobstructed panoramic MOUNTAIN & PARK VIEWS! GREAT FOR BBQ/HOT TUB. (SHOWINGS: OPEN HOUSE 4/28 FROM 3-5









