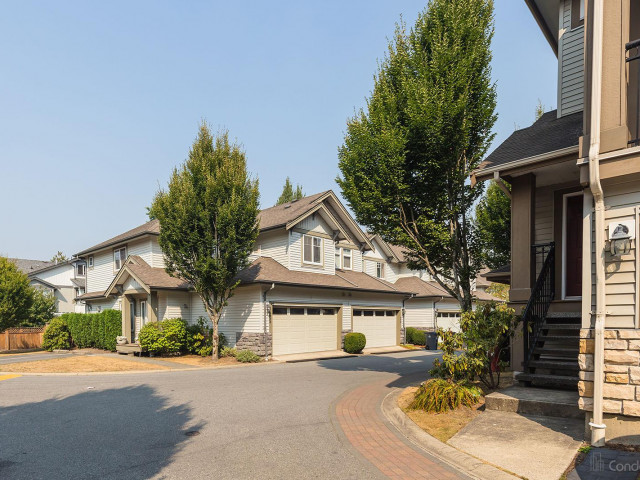Welcome to this 4 bedroom + 4 bathroom townhome at Sequoia Green ! This oversized townhouse boasts a house sized feel, w/ double side by side garage + parking pad for 1 car. The renovated kitchen features new cabinets, stainless steel appliances, oversized island & quartz counter tops. The main floor has a powder room & a balcony which is accessible off of the kitchen & family room. Upstairs features the large primary bedroom w/ renovated ensuite + walk-in closet. Two additional large bedrooms along w/ another renovated bathroom are on the top level. The oversized 4th bedroom on the lower floor has an ensuite renovated bathroom + access to the large backyard. Enjoy low monthly strata fees of $315.26 ! Sequoia Green is in a conveniently located, close to transit, shops & restaurants. Located in the M. B. Sanford Elementary & Frank Hurt Secondary School catchments. Call for your private showing today ! Open House Sunday April 28 @ 2-4pm









