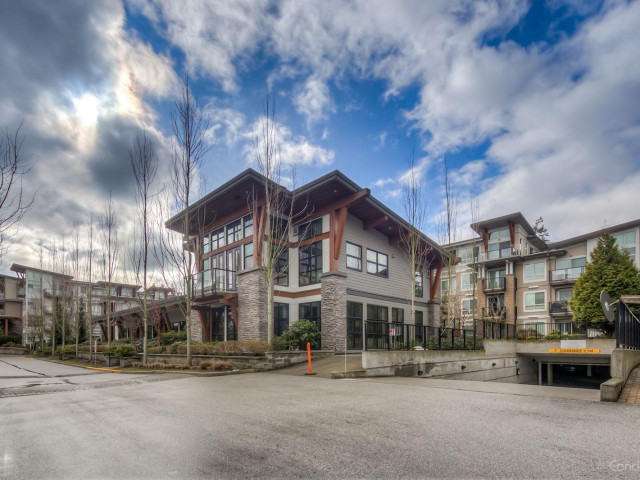| Name | Size | Features |
|---|---|---|
Living Room | 3.4 x 3.4 m | |
Dining Room | 4.0 x 3.2 m | |
Kitchen | 3.2 x 2.3 m | |
Family Room | 3.2 x 3.1 m | |
Primary Bedroom | 3.2 x 3.1 m | |
Bedroom | 2.6 x 2.5 m | |
Bedroom | 2.6 x 2.5 m | |
Foyer | 1.8 x 1.2 m |
Included in Maintenance Fees


| Name | Size | Features |
|---|---|---|
Living Room | 3.4 x 3.4 m | |
Dining Room | 4.0 x 3.2 m | |
Kitchen | 3.2 x 2.3 m | |
Family Room | 3.2 x 3.1 m | |
Primary Bedroom | 3.2 x 3.1 m | |
Bedroom | 2.6 x 2.5 m | |
Bedroom | 2.6 x 2.5 m | |
Foyer | 1.8 x 1.2 m |

113 - 6671 121 Street is a Surrey condo for sale. It was listed at $799999 in June 2024 and has 3 beds and 3 bathrooms. 113 - 6671 121 Street, Surrey is situated in Newton, with nearby neighbourhoods in Sunshine Hills Woods, Scottsdale, Nordel and Annieville.
6628 120 St is a 5-minute walk from Tim Hortons for that morning caffeine fix and if you're not in the mood to cook, Donair Affair, Subway and Sunshine Hills Dental Clinic are near this condo. Groceries can be found at Safeway which is not far and you'll find Apna Chiropractic & Wellness Center a 4-minute walk as well. For nearby green space, Beaver Creek Heights Park and Park could be good to get out of your condo and catch some fresh air or to take your dog for a walk.
Transit riders take note, 6628 120 St is not far to the closest TransLink BusStop (Northbound Scott Rd @ 66 Ave) with (Bus) route 364 Langley Centre/scottsdale Exchange, (Bus) route 311 Scottsdale/bridgeport Station, and more. King George Station Platform 2 Subway is also a 9-minute drive.

Disclaimer: This representation is based in whole or in part on data generated by the Chilliwack & District Real Estate Board, Fraser Valley Real Estate Board or Greater Vancouver REALTORS® which assumes no responsibility for its accuracy. MLS®, REALTOR® and the associated logos are trademarks of The Canadian Real Estate Association.