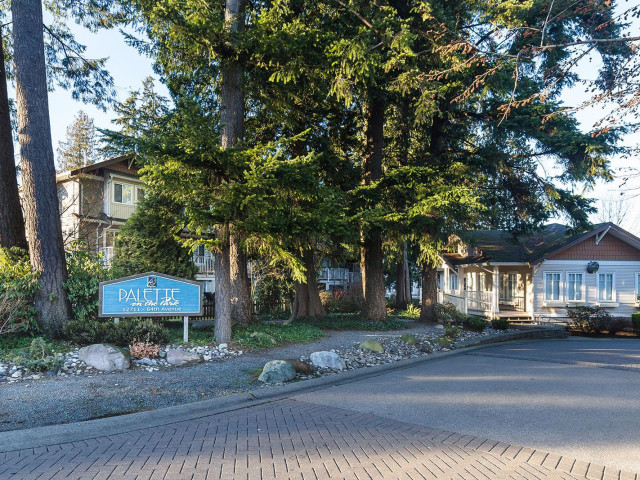Welcome to Unit 1, the premier townhome in this complex, positioned on the corner with a charming backyard and dual balconies for enjoying sunny days and morning brews. This home boasts 1970 sq ft of living space, embodying timeless elegance with three generously sized bedrooms upstairs, an IMPRESSIVE rec room has been transformed into a home theater or optional fourth bedroom, complete with its own ensuite. The double-wide garage provides ample parking, while the southern and eastern exposures flood the home w natural light! Powered by natural gas and featuring forced air heating, this home exudes comfort and efficiency. Numerous upgrades grace the main living area, including enhanced kitchen cabinets, countertops, and an extended island w built-in storage! Three distinct living areas – dining, family, and living – this home offers an ideal balance of functionality & style. Meticulously maintained by its owners, recent updates include a new deck and balcony, cooking range, dish-washer, washer & new HW tank!









