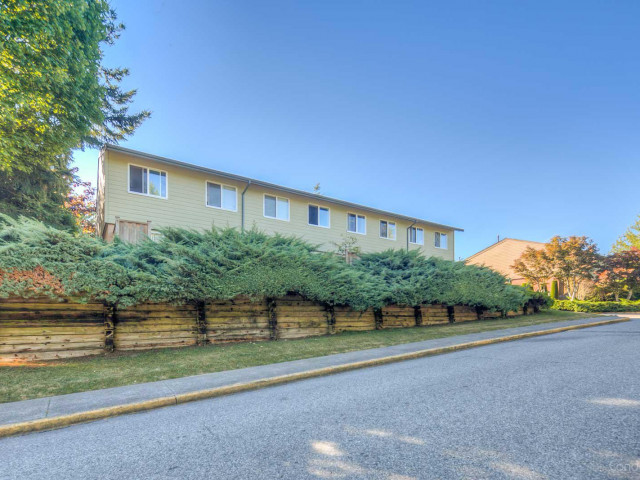Included in Maintenance Fees






47 - 10780 Guildford Drive is a Surrey condo which was for sale. It was listed at $499800 in September 2021 but is no longer available and has been taken off the market (Sold) on 13th of September 2021.. This condo has 2 beds, 2 bathrooms and is 1237 sqft. 47 - 10780 Guildford Drive, Surrey is situated in Guildford/Fleetwood, with nearby neighbourhoods in Whalley/City Centre, Coquitlam East, Maillardville and Central Coquitlam.
10728 Guildford Dr is a 6-minute walk from Starbucks for that morning caffeine fix and if you're not in the mood to cook, Moxie's Grill & Bar and Blenz Coffee are near this condo. For groceries there is Hannam Supermarket which is a 7-minute walk. If you're an outdoor lover, condo residents of 10728 Guildford Dr are a 11-minute walk from Erma Stephenson Park, Hawthrone Rotary Park and Green Timbers Urban Forest.
For those residents of 10728 Guildford Dr without a car, you can get around rather easily. The closest transit stop is a BusStop (Northbound 150 St @ 107A Ave) and is only a 5 minute walk, but there is also a Subway stop, Surrey Central Station Platform 1, a 4-minute drive connecting you to the TransLink. It also has (Bus) route 335 Newton/surrey Central Station, and (Bus) route 373 Guildford/surrey Central Station nearby.