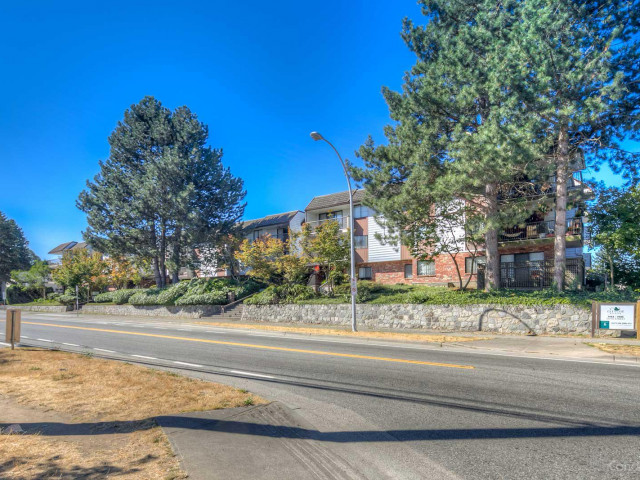| Name | Size | Features |
|---|---|---|
Living Room | 5.0 x 4.6 m | |
Dining Room | 2.9 x 2.4 m | |
Kitchen | 4.6 x 2.3 m | |
Primary Bedroom | 4.5 x 3.2 m | |
Walk-In Closet | 3.5 x 2.0 m | |
Bedroom | 3.8 x 2.8 m | |
Bedroom | 3.8 x 2.8 m | |
Foyer | 2.2 x 1.6 m |
Included in Maintenance Fees





| Name | Size | Features |
|---|---|---|
Living Room | 5.0 x 4.6 m | |
Dining Room | 2.9 x 2.4 m | |
Kitchen | 4.6 x 2.3 m | |
Primary Bedroom | 4.5 x 3.2 m | |
Walk-In Closet | 3.5 x 2.0 m | |
Bedroom | 3.8 x 2.8 m | |
Bedroom | 3.8 x 2.8 m | |
Foyer | 2.2 x 1.6 m |

209 - 7426 138 Street is a Surrey condo for sale. It was listed at $549900 in June 2024 and has 3 beds and 1 bathroom. 209 - 7426 138 Street, Surrey is situated in Newton, with nearby neighbourhoods in Scottsdale, Sunshine Hills Woods, Whalley/City Centre and Guildford/Fleetwood.
There are a lot of great restaurants around 13931 74 Ave. If you can't start your day without caffeine fear not, your nearby choices include Espresso Cafe. Groceries can be found at Real Canadian Superstore which is only a 3 minute walk and you'll find BC Head Pain Institute a 3-minute walk as well. For nearby green space, Frank Hurt Park and Todd Crescent Park could be good to get out of your condo and catch some fresh air or to take your dog for a walk.
For those residents of 13931 74 Ave without a car, you can get around quite easily. The closest transit stop is a BusStop (Northbound 138 St @ 74 Ave) and is only steps away, but there is also a Subway stop, King George Station Platform 2, a 6-minute drive connecting you to the TransLink. It also has (Bus) route 323 Newton Exchange/surrey Central Station nearby.

Disclaimer: This representation is based in whole or in part on data generated by the Chilliwack & District Real Estate Board, Fraser Valley Real Estate Board or Greater Vancouver REALTORS® which assumes no responsibility for its accuracy. MLS®, REALTOR® and the associated logos are trademarks of The Canadian Real Estate Association.