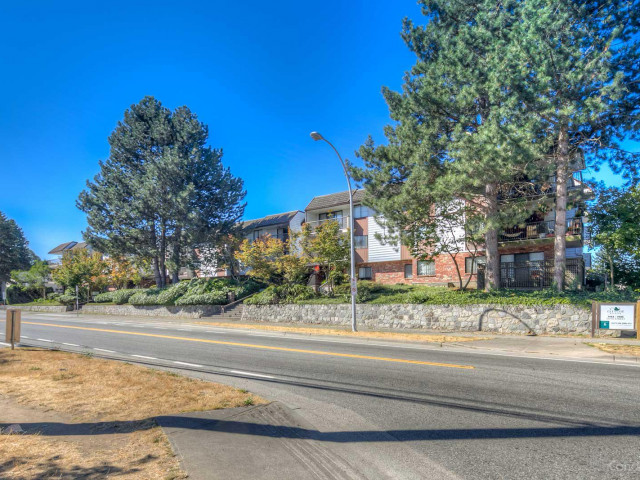| Name | Size | Features |
|---|---|---|
Living Room | 5.9 x 4.3 m | |
Dining Room | 4.8 x 2.1 m | |
Kitchen | 4.3 x 2.5 m | |
Foyer | 2.3 x 1.7 m | |
Storage | 2.1 x 1.4 m | |
Primary Bedroom | 4.8 x 3.3 m | |
Bedroom | 2.9 x 4.2 m | |
Bedroom | 3.0 x 3.8 m |
Included in Maintenance Fees





| Name | Size | Features |
|---|---|---|
Living Room | 5.9 x 4.3 m | |
Dining Room | 4.8 x 2.1 m | |
Kitchen | 4.3 x 2.5 m | |
Foyer | 2.3 x 1.7 m | |
Storage | 2.1 x 1.4 m | |
Primary Bedroom | 4.8 x 3.3 m | |
Bedroom | 2.9 x 4.2 m | |
Bedroom | 3.0 x 3.8 m |

Located at 205 - 13893 74 Avenue, this Surrey condo is available for sale. 205 - 13893 74 Avenue has an asking price of $749000, and has been on the market since May 2024. This 1526 sqft condo has 3 beds and 3 bathrooms. 205 - 13893 74 Avenue resides in the Surrey Newton neighbourhood, and nearby areas include Scottsdale, Guildford/Fleetwood, Whalley/City Centre and Sunshine Hills Woods.
13931 74 Ave is only a 4 minute walk from Espresso Cafe for that morning caffeine fix and if you're not in the mood to cook, Canadian 2 For 1 Pizza, PUDOpoint Counter and Jin Sushi are near this condo. Groceries can be found at Sabzi Mandi Supermarket which is only a 4 minute walk and you'll find Somerset Medical only a 3 minute walk as well. 13931 74 Ave is a 3-minute walk from great parks like Frank Hurt Park and Todd Crescent Park.
Living in this Newton condo is made easier by access to the TransLink. King George Station Platform 2 Subway stop is a 6-minute drive. There is also Northbound 138 St @ 74 Ave BusStop, a short walk, with (Bus) route 323 Newton Exchange/surrey Central Station nearby.

Disclaimer: This representation is based in whole or in part on data generated by the Chilliwack & District Real Estate Board, Fraser Valley Real Estate Board or Greater Vancouver REALTORS® which assumes no responsibility for its accuracy. MLS®, REALTOR® and the associated logos are trademarks of The Canadian Real Estate Association.