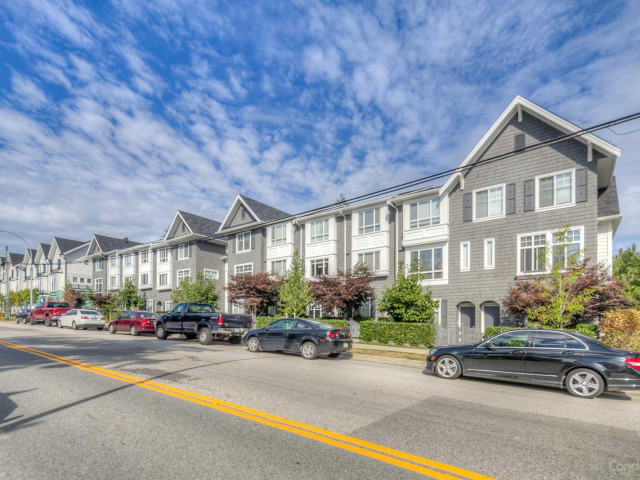Welcome to Cambridge Park, nestled in Sullivan Station. This 3-bed, 2-bath residence spans 1,388 sqft, showcasing a thoughtful layout with generously proportioned living spaces. The main floor exudes modern charm with laminate flooring, an expansive kitchen boasting an oversized quartz island/eat-up bar, new SS appliances & an abundance of pantry storage. A sunken living room opens to a sprawling sunny deck, perfect for enjoying the lush greenery. Natural light floods through the unit. The property features an oversized tandem double garage with access to a covered patio & fully fenced yard. Residents enjoy easy access to amenities including Cambridge Elementary, Sullivan Heights Secondary, transit, parks, restaurants, shopping & the Ymca. Open House cancelled.









