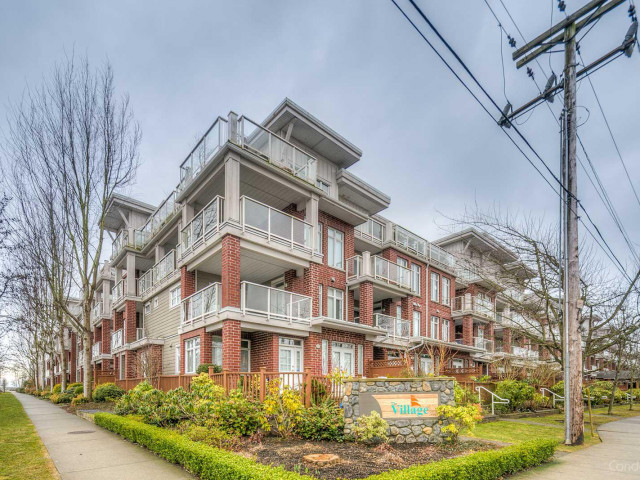| Name | Size | Features |
|---|---|---|
Living Room | 3.9 x 3.8 m | |
Dining Room | 4.0 x 3.8 m | |
Kitchen | 3.0 x 2.4 m | |
Den | 3.4 x 2.5 m | |
Primary Bedroom | 4.3 x 3.3 m | |
Bedroom | 4.0 x 3.7 m | |
Storage | 2.4 x 1.2 m | |
Laundry | 1.2 x 0.9 m |
Included in Maintenance Fees





| Name | Size | Features |
|---|---|---|
Living Room | 3.9 x 3.8 m | |
Dining Room | 4.0 x 3.8 m | |
Kitchen | 3.0 x 2.4 m | |
Den | 3.4 x 2.5 m | |
Primary Bedroom | 4.3 x 3.3 m | |
Bedroom | 4.0 x 3.7 m | |
Storage | 2.4 x 1.2 m | |
Laundry | 1.2 x 0.9 m |

415 - 4280 Moncton Street is a Richmond condo which was for sale. Asking $1159000, it was listed in May 2023, but is no longer available and has been taken off the market (Sold) on 5th of June 2023.. This 1165 sqft condo has 2 beds and 2 bathrooms. 415 - 4280 Moncton Street, Richmond is situated in Steveston, with nearby neighbourhoods in Thompson | Seafair | Blundell, Broadmoor | Shellmont | Gilmore, City Centre | Brighouse and West Cambie.
Want to dine out? There are plenty of good restaurant choices not too far from 4211 Bayview St, like Chef's Playground Eatery, Steveston Bakery and Village Curry & Spice, just to name a few. Grab your morning coffee at Starbucks located at 4010 Bayview Street. Groceries can be found at Super Grocer which is a short distance away and you'll find Save-On-Foods only a 4 minute walk as well. Steveston Interurban Tram and Steveston Historical Society are both in close proximity to The Village and can be a great way to spend some down time. 4211 Bayview St is only steps away from great parks like Steveston Community Park, Imperial Landing Park and Steveston Town Square Park.
Transit riders take note, 4211 Bayview St is only steps away to the closest TransLink BusStop (Eastbound Moncton St @ No. 1 Rd) with (Bus) route 402 Two Road/brighouse Station, and (Bus) route 413 Riverport/steveston. Richmond-Brighouse Station Platform 1 Subway is also a 7-minute drive.

Disclaimer: This representation is based in whole or in part on data generated by the Chilliwack & District Real Estate Board, Fraser Valley Real Estate Board or Greater Vancouver REALTORS® which assumes no responsibility for its accuracy. MLS®, REALTOR® and the associated logos are trademarks of The Canadian Real Estate Association.