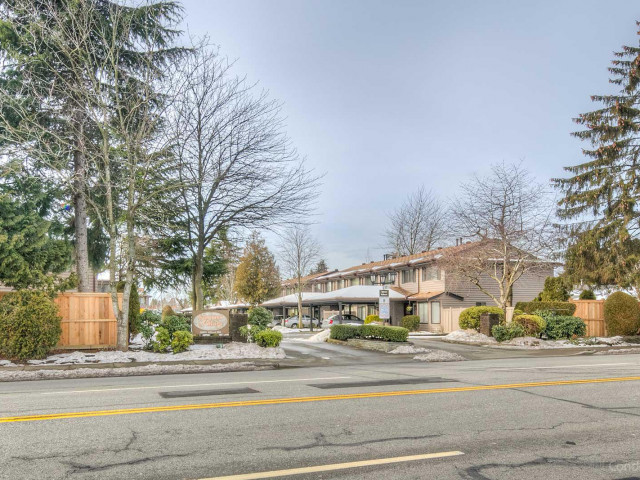Discover tranquility in this meticulously maintained 2-level townhome in West Richmond. Boasting 3 bedrooms, 1.5 bathrooms, & a secluded backyard, this south-facing end unit offers both privacy & charm. Positioned within the complex for optimal serenity, this cozy abode features a functional kitchen with ample counter space & a sunny breakfast nook. Enjoy evenings by the modern electric fireplace set against an elegantly updated accent wall in the inviting living room. Well sized dining room effortlessly accommodates full size dining furniture. Upstairs, find comfortably spacious bedrooms perfect for relaxation. Updated roof, gutters, & exterior paint ensuring peace of mind for years to come. Located within sought-after school catchment areas for Maple Lane Elementary and Steveston-London Secondary, with convenient bus stops nearby. Just a 5-minute drive to supermarkets, pharmacy, shops, restaurants, and banks.









