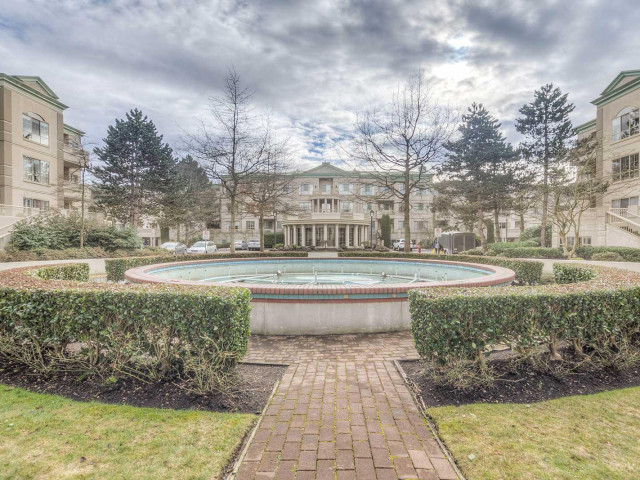ULTIMATE RETIREMENT LIVING, ALL YOU DESIRE IS HERE! One of a kind Retirement Living at popular 55+ QUEENSGATE! Super quiet MINT, Penthouse Level home w/ private treed outlook. Lovingly maintained by a longtime owner. Move in today at this Big, bright 1362sf Flr Plan, 2 Bed/2 Bath. Features: RAINSCREEN, Cozy Gas Fireplace, 12ft & 9ft Ceilings, Updated Kitchen w/Corian counters, custom built-in cabinets, updated Main Bath, Primary Bath w/Shower Stall, double sinks and Soaker Tub, KING-SIZED Primary Bedroom that will fit 2 Twin Beds, Rare Laundry Room with Sink. Superbly designed for all your retirement comforts: GYM, Indoor Pool/Sauna, BONUS 5 Guest Suites, On-site Caretaker, Workshop, British Pub with Billiards, Elegant Party Rm with Kitchen, 1 Secured Parking, 1 Locker, and BONUS 2 Elevators. Enjoy Exercise Classes, Movie Nights, Knitting Club, Bridge Club, Bike Room and more! Ideally located 3 Blks to Garden City Mall, 1/2 Block to Bus to CANADA LINE/Rmd Center. 1 Cat/1 small Dog OK, Rentals OK 55+. It's a 10









