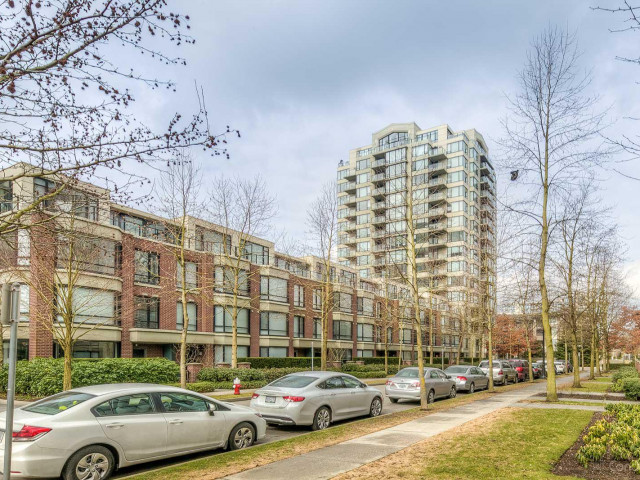| Name | Size | Features |
|---|---|---|
Living Room | 4.8 x 3.5 m | |
Kitchen | 3.5 x 3.0 m | |
Dining Room | 4.5 x 2.8 m | |
Primary Bedroom | 3.7 x 3.4 m | |
Bedroom | 2.8 x 3.0 m | |
Bedroom | 3.7 x 3.1 m |
Included in Maintenance Fees





| Name | Size | Features |
|---|---|---|
Living Room | 4.8 x 3.5 m | |
Kitchen | 3.5 x 3.0 m | |
Dining Room | 4.5 x 2.8 m | |
Primary Bedroom | 3.7 x 3.4 m | |
Bedroom | 2.8 x 3.0 m | |
Bedroom | 3.7 x 3.1 m |

Located at 1801 - 9180 Hemlock Drive, this Richmond condo is available for sale. 1801 - 9180 Hemlock Drive has an asking price of $1168000, and has been on the market since June 2024. This 1224 sqft condo has 3 beds and 2 bathrooms. Situated in Richmond's City Centre | Brighouse neighbourhood, West Cambie, East Cambie, Bridgeport and Thompson | Seafair | Blundell are nearby neighbourhoods.
There are a lot of great restaurants around 9180 Hemlock Dr. If you can't start your day without caffeine fear not, your nearby choices include Matcha Cafe Maiko. Nearby grocery options: Pine House Bakery is a 7-minute walk.
If you are reliant on transit, don't fear, 9180 Hemlock Dr has a TransLink BusStop (Southbound Garden City Rd @ Ferndale Rd) only steps away. It also has (Bus) route 405 Five Road/cambie, and (Bus) route 407 Gilbert/bridgeport close by. Richmond-Brighouse Station Platform 2 Subway is also a 9-minute walk.

Disclaimer: This representation is based in whole or in part on data generated by the Chilliwack & District Real Estate Board, Fraser Valley Real Estate Board or Greater Vancouver REALTORS® which assumes no responsibility for its accuracy. MLS®, REALTOR® and the associated logos are trademarks of The Canadian Real Estate Association.