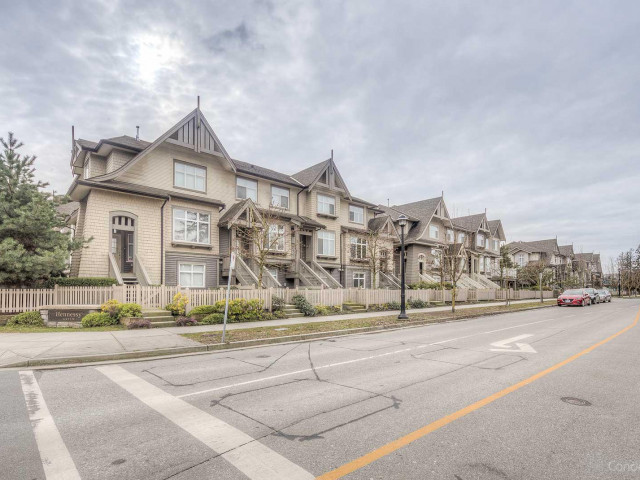Completely renovated 1,800 square foot luxury 4 bedroom, 4 bathroom CORNER duplex style townhouse in the heart of Richmond with AC! With a huge SIDE BE SIDE 2 car garage, this home features 3 bedrooms up and 1 on the garden level with FULL bathroom and SEPARATE entrance. Every room is HUGE and can fit queen or king sized beds. Meticulously renovated to only the highest standards using high end materials, the master chef kitchen has been completely rebuilt, with an oversized kitchen island, high end Miele appliances, smart storage including the Magic Corner and custom cabinetry. PLEASE ask for the long list of extensive upgrades! This solidly built home was developed be reputable developer Polygon and features a generous sized clubhouse. It’s centrally located just minutes walk to the dog park, community centre, elementary school and Walmart! Call now!









